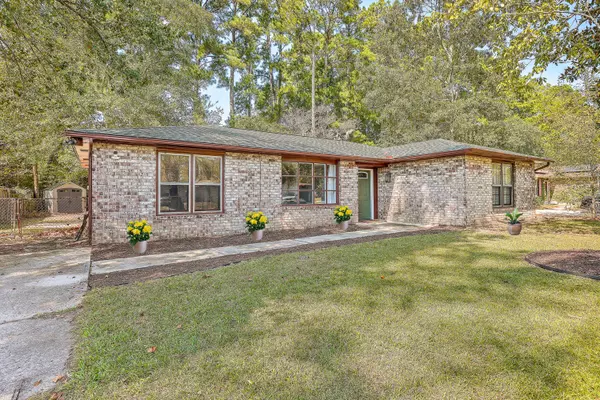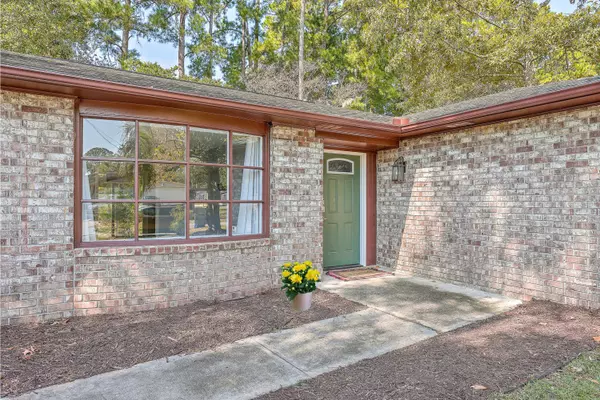Bought with Better Homes And Gardens Real Estate Palmetto
For more information regarding the value of a property, please contact us for a free consultation.
Key Details
Sold Price $284,000
Property Type Single Family Home
Sub Type Single Family Detached
Listing Status Sold
Purchase Type For Sale
Square Footage 1,483 sqft
Price per Sqft $191
Subdivision Forest Hills
MLS Listing ID 24026463
Sold Date 12/19/24
Bedrooms 3
Full Baths 1
Half Baths 1
Year Built 1974
Lot Size 10,890 Sqft
Acres 0.25
Property Description
Welcome HOME! This charming 3-bedroom (plus a versatile flex room) brick ranch features numerous recent upgrades and the option to assume the 3.875% mortgage. The inviting family room serves as the heart of the home, bathed in natural light from a beautiful bay window. Adjacent to the dining room, the updated kitchen boasts modern open shelving, stainless steel appliances, a stylish tile backsplash, and granite countertops. Beyond the dining area, the flexible space can easily adapt to your needs--use it as a workout room, office, or media room, or convert it into a spacious fourth bedroom. The master suite includes a convenient en suite half bath, complemented by two guest bedrooms and an updated hallway bathroom. Step outside to discover a shaded backyard complete with a patio, fully fenced yard, shed, and cozy firepit. All this in the convenient, non-HOA neighborhood of Forest Hills. Don't miss the opportunity -- schedule your appointment today! $1,200 credit available toward buyer's closing costs and prepaids with acceptable offer and use of preferred lender.
Location
State SC
County Charleston
Area 32 - N.Charleston, Summerville, Ladson, Outside I-526
Rooms
Primary Bedroom Level Lower
Master Bedroom Lower Ceiling Fan(s), Walk-In Closet(s)
Interior
Interior Features Ceiling Fan(s), Bonus, Family, Formal Living, Entrance Foyer, Separate Dining, Utility
Heating Electric, Heat Pump
Cooling Central Air
Flooring Ceramic Tile
Laundry Electric Dryer Hookup, Washer Hookup, Laundry Room
Exterior
Fence Fence - Metal Enclosed
Community Features Trash
Roof Type Architectural
Porch Patio
Building
Lot Description 0 - .5 Acre
Story 1
Foundation Slab
Sewer Public Sewer
Water Public
Architectural Style Ranch, Traditional
Level or Stories One
New Construction No
Schools
Elementary Schools Hunley Park Elementary School
Middle Schools Zucker
High Schools Stall
Others
Financing Any,Cash,Conventional,FHA,VA Loan
Read Less Info
Want to know what your home might be worth? Contact us for a FREE valuation!

Our team is ready to help you sell your home for the highest possible price ASAP




