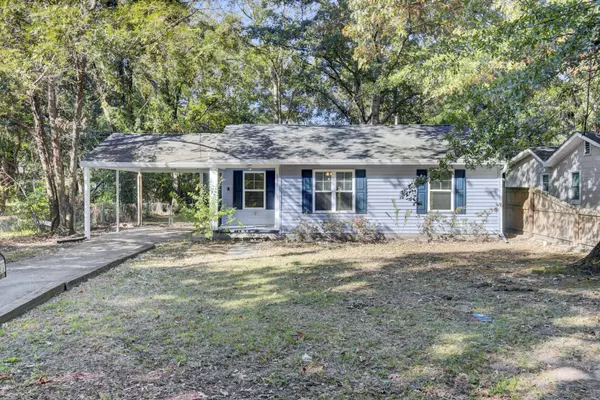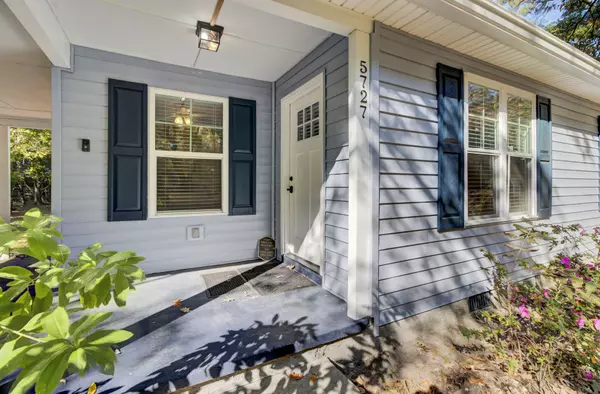Bought with AgentOwned Realty
For more information regarding the value of a property, please contact us for a free consultation.
Key Details
Sold Price $259,900
Property Type Single Family Home
Sub Type Single Family Detached
Listing Status Sold
Purchase Type For Sale
Square Footage 836 sqft
Price per Sqft $310
Subdivision Charleston Farms
MLS Listing ID 24027263
Sold Date 12/10/24
Bedrooms 3
Full Baths 2
Year Built 1952
Lot Size 6,534 Sqft
Acres 0.15
Property Description
Adorable cottage within walking distance of shopping & schools. Renovations throughout including gorgeous farmhouse kitchen with shiplap walls, modern bathrooms, laminate & tile flooring (no carpeting!), updated lighting/fans, thermal windows & doors, gutters & a tankless water heater! Family room is open to the kitchen. Double doors off family area open to reveal a study/dining room/3rd bedroom with closet for great flex space. Full bath off the kitchen. Primary Suite & 2nd bedroom on the opposite side of the house share a 2nd full bath. Both baths have been updated with tile floors, nice vanities, tub/showers with tile surrounds.. Covered carport, private driveway, large fenced rear yard with mature shade trees! Meticulously maintained by seller. 10 Min to I-26. Don't miss this one!Kitchen features shiplap walls, white shaker cabinets, wall-mounted shelving, granite counters, large single bowl stainless sink with upgraded faucet, stainless Samsung gas range, microwave, dishwasher & matching refrigerator. There is even a "lazy susan" cabinet!
Crown molding and laminate flooring in all living areas & bedrooms, baths are both tile.
No carpeting in this home - all living areas including kitchen have laminate wood flooring, both baths have ceramic tile.
Smooth ceilings throughout.
Carport could easily be enclosed to create a 1 car garage.
Home under termite bond with Terminix Bait System
Crawlspace has been fully encapsulated with humidifier installed
The following items can convey to buyers separately through a Bill of Sale:
Portable Island in the kitchen
Portable electric fireplace/entertainment cabinet in family room
Desk in study
Entertainment center in bedroom #2
3 Security Cameras to convey - 2 at front of home, 1 at exterior rear door. (Security system is portable and will not convey.)
Samsung stainless refrigerator plus Whirlpool stackable washer/dry set convey with the home.
No HOA! Close to shopping, schools, restaurants, churches, Air Force Base and more.
Investors - This would make a great turnkey rental.
Location
State SC
County Berkeley
Area 71 - Hanahan
Rooms
Primary Bedroom Level Lower
Master Bedroom Lower Ceiling Fan(s)
Interior
Interior Features Ceiling - Smooth, Ceiling Fan(s), Eat-in Kitchen, Family, Study
Heating Natural Gas
Cooling Central Air
Flooring Ceramic Tile, Laminate
Exterior
Community Features Trash
Utilities Available Charleston Water Service, Dominion Energy
Roof Type Asphalt
Porch Front Porch
Total Parking Spaces 1
Building
Lot Description 0 - .5 Acre
Story 1
Foundation Crawl Space
Sewer Public Sewer
Water Public
Architectural Style Cottage, Ranch
Level or Stories One
New Construction No
Schools
Elementary Schools Hanahan
Middle Schools Hanahan
High Schools Hanahan
Others
Financing Cash,Conventional,FHA,VA Loan
Read Less Info
Want to know what your home might be worth? Contact us for a FREE valuation!

Our team is ready to help you sell your home for the highest possible price ASAP




