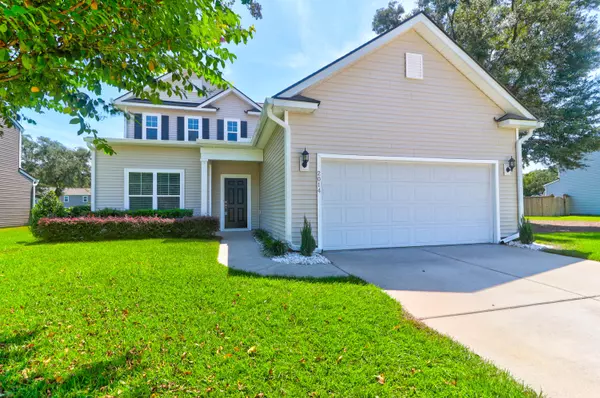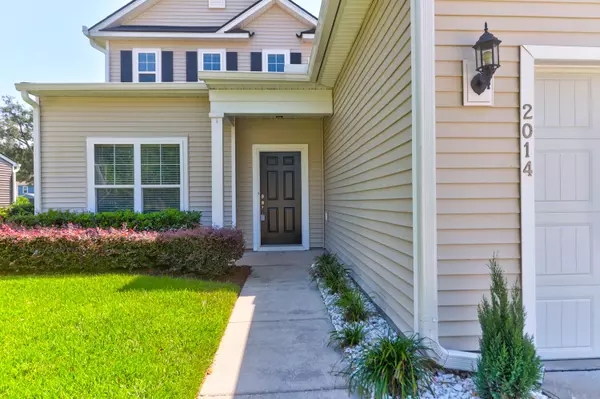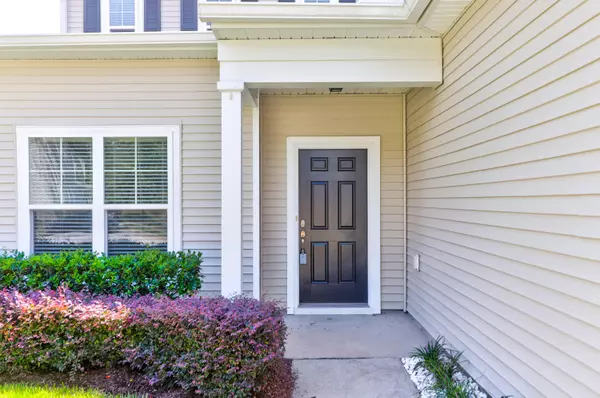Bought with Akers Ellis Real Estate LLC
For more information regarding the value of a property, please contact us for a free consultation.
Key Details
Sold Price $575,000
Property Type Single Family Home
Sub Type Single Family Detached
Listing Status Sold
Purchase Type For Sale
Square Footage 2,584 sqft
Price per Sqft $222
Subdivision Oakfield
MLS Listing ID 24022279
Sold Date 11/26/24
Bedrooms 4
Full Baths 2
Half Baths 1
Year Built 2018
Lot Size 9,583 Sqft
Acres 0.22
Property Description
Welcome to this beautifully cared-for home located on a charming tree-lined street in the desirable Oakfield subdivision. This spacious 2,584 square foot residence offers 4 bedrooms, 2.5 bathrooms, and a range of upgrades that make it truly move-in ready. The entire home has been freshly painted, providing a clean and modern look throughout, and all carpeting has just been replaced. As you enter, a versatile flex room with French doors awaits. This space can be used as a formal dining room, office, or easily converted into a 5th bedroom with added closet if desired. The main level features contiguous flooring and a large, light-filled living room that flows seamlessly into the eat-in kitchen and sunroom. The kitchen is a chef's delight with granite countertops, abundantcabinet space with crown molding, a large island, and a tiled backsplash. All appliances, including a gas range, refrigerator, built-in microwave, and dishwasher, convey with the home.
Located on the main floor, the primary suite offers convenience and privacy, while three additional bedrooms, along with a loft, are situated upstairs. A permitted 4th bedroom with a large closet provides extra storage. The home includes ceiling fans in all bedrooms, custom 2" blinds throughout, and a downstairs laundry room where the washer and dryer also convey.
The well-manicured lot is one of the larger in the neighborhood at 0.22 acres and features an extended 15'x17' patio with a natural gas stub-out, perfect for backyard grilling. The property also includes a 4-zone inground irrigation system with a drip zone and rain sensor, while LeafGuard gutters have been installed on the right side of the home under a beautiful live oak tree. The backyard is fully fenced with gates on the left, right, and a rear gate that opens to a pond. A neighborhood easement on the right offers additional space between yards. The attached 2-car garage is finished with drywall, painted, and equipped with overhead steel storage racks that convey with the home.
Attached is a survey, floor plan, professional measurements, personal property addendum, seller's disclosure, HOA addendum, CC&R's for Oakfield, Bylaws, and Architectural Guidelines.
Experience the perfect balance of luxury and functionality in this exceptional home. Ideal for buyers seeking a peaceful neighborhood with modern amenities, this Oakfield gem won't stay on the market for long. Don't miss your chance to make this house your dream home!
Location
State SC
County Charleston
Area 23 - Johns Island
Rooms
Primary Bedroom Level Lower
Master Bedroom Lower Ceiling Fan(s), Walk-In Closet(s)
Interior
Interior Features Ceiling - Smooth, High Ceilings, Kitchen Island, Walk-In Closet(s), Ceiling Fan(s), Family, Living/Dining Combo, Pantry, Separate Dining, Sun
Heating Electric
Cooling Central Air
Exterior
Garage Spaces 2.0
Fence Fence - Wooden Enclosed
Community Features Clubhouse, Pool, Walk/Jog Trails
Utilities Available Berkeley Elect Co-Op, Charleston Water Service, Dominion Energy, John IS Water Co
Waterfront Description Pond
Roof Type Architectural
Porch Patio, Front Porch
Total Parking Spaces 2
Building
Lot Description 0 - .5 Acre
Story 2
Foundation Raised Slab
Sewer Public Sewer
Water Public
Architectural Style Traditional
Level or Stories Two
New Construction No
Schools
Elementary Schools Mt. Zion
Middle Schools Haut Gap
High Schools St. Johns
Others
Financing Any
Read Less Info
Want to know what your home might be worth? Contact us for a FREE valuation!

Our team is ready to help you sell your home for the highest possible price ASAP




