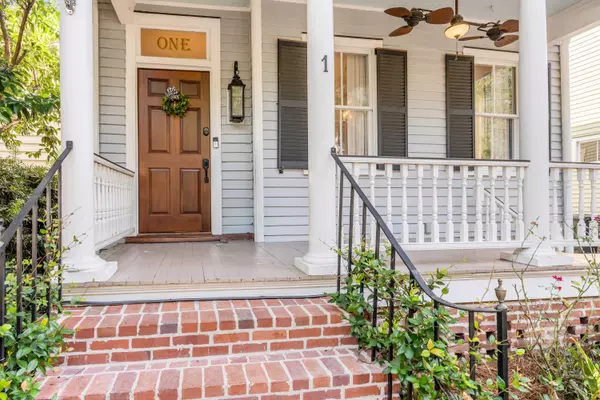Bought with AgentOwned Realty Preferred Group
For more information regarding the value of a property, please contact us for a free consultation.
Key Details
Sold Price $1,387,500
Property Type Single Family Home
Sub Type Single Family Detached
Listing Status Sold
Purchase Type For Sale
Square Footage 1,880 sqft
Price per Sqft $738
MLS Listing ID 24021615
Sold Date 10/15/24
Bedrooms 3
Full Baths 2
Half Baths 1
Year Built 1900
Lot Size 3,920 Sqft
Acres 0.09
Property Description
Welcome home to 1 Bee Street! Built in 1900 this is ideally located in a wonderful neighborhood quietly situated between Rutledge & Ashley Avenues. This charming 3 bedroom 2 1/2 bathroom has been completely upgraded inside and out. The front porch is ideal for morning coffee or late afternoon relaxing, the back courtyard is constructed of British ballast brick and features a carriage house/workshop, screened gazebo with jacuzzi and a mosquito misting system both installed in 2024. The interior of this very well maintained home has many upgrades and improvements that just need to be seen. The kitchen's renovation included all new custom cabinets, new stainless steel appliances, including a new gas stove, quartz countertops, antique brass light fixtures and oversized porcelain floor tile.All bathrooms have also been remodeled to include large walk-in showers with frameless shower surrounds, the primary bath has a marble vanity and soaker tub. Custom California closets are in the primary and front bedroom that maximize storage space, and the antique brass light fixtures hang in the foyer and in the 1st floor powder room. There are a total of 4 functioning gas fireplaces that each have a gas log insert - located in the dining room, living room and the primary and front bedroom. This home offers an additional 400 square feet in the Carriage House. Off street tandem parking for up to 3 small cars with a double gate closure in the front of the driveway entrance is for easy access. Lawn irrigation consists of flower beds set on auto timer.
Location
State SC
County Charleston
Area 51 - Peninsula Charleston Inside Of Crosstown
Rooms
Primary Bedroom Level Upper
Master Bedroom Upper Multiple Closets
Interior
Interior Features High Ceilings, Kitchen Island, Eat-in Kitchen, Formal Living, Entrance Foyer, Office, Separate Dining, Utility
Heating Natural Gas
Cooling Central Air
Flooring Ceramic Tile, Wood
Fireplaces Type Bedroom, Dining Room, Gas Log, Living Room, Three +
Window Features Window Treatments
Laundry Laundry Room
Exterior
Fence Wrought Iron, Privacy
Utilities Available Charleston Water Service, Dominion Energy
Roof Type Metal
Porch Patio, Front Porch
Building
Lot Description Level
Story 2
Foundation Crawl Space
Sewer Public Sewer
Water Public
Architectural Style Traditional
Level or Stories Two
Structure Type Wood Siding
New Construction No
Schools
Elementary Schools Memminger
Middle Schools Simmons Pinckney
High Schools Burke
Others
Financing Any,Cash,Conventional,VA Loan
Special Listing Condition Flood Insurance
Read Less Info
Want to know what your home might be worth? Contact us for a FREE valuation!

Our team is ready to help you sell your home for the highest possible price ASAP




