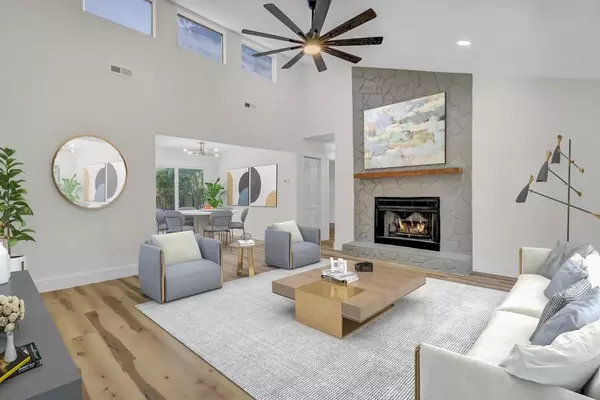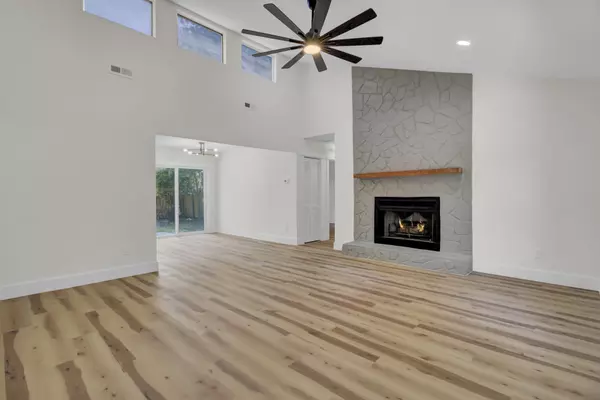Bought with Dunes Properties of Charleston Inc
For more information regarding the value of a property, please contact us for a free consultation.
Key Details
Sold Price $315,000
Property Type Single Family Home
Sub Type Single Family Detached
Listing Status Sold
Purchase Type For Sale
Square Footage 1,254 sqft
Price per Sqft $251
Subdivision Pepperidge
MLS Listing ID 24015335
Sold Date 08/02/24
Bedrooms 3
Full Baths 2
Year Built 1986
Lot Size 10,454 Sqft
Acres 0.24
Property Description
Step into luxury and comfort with this meticulously renovated 3 bedroom, 2 bath ranch home, boasting an elegant exterior and a contemporary aesthetic. Located in a serene neighborhood, this residence offers a seamless blend of modern convenience and classic charm.Upon entry, be greeted by the spacious living area, enhanced by vaulted ceilings that create an airy, expansive feel. The open floor plan flows effortlessly into the gourmet kitchen, featuring striking quartz countertops, stainless steel appliances, and abundant cabinetry for all your culinary needs. Each bedroom is generously sized, providing ample space and natural light. The updated bathrooms exude sophistication with their sleek fixtures and modern finishes. Outside, you will find mature azaela bushes and gorgeous landscaping. The backyard patio is perfect for grilling and entertaining. A 6-foot privacy fence surrounds the entire yard! Your one-car garage features shelving and a garage door opener.
The home has been completely remodeled and renovated, ensuring peace of mind for years to come. The roof was replaced in 2024 too!
Some photos have been digitally altered. Listing agent has ownership interest in the property.
Location
State SC
County Dorchester
Area 61 - N. Chas/Summerville/Ladson-Dor
Rooms
Primary Bedroom Level Lower
Master Bedroom Lower Ceiling Fan(s), Walk-In Closet(s)
Interior
Interior Features Ceiling - Cathedral/Vaulted, Ceiling - Smooth, High Ceilings, Walk-In Closet(s), Ceiling Fan(s), Eat-in Kitchen, Family
Heating Heat Pump
Cooling Central Air
Flooring Ceramic Tile
Fireplaces Number 1
Fireplaces Type Living Room, One, Wood Burning
Laundry Laundry Room
Exterior
Garage Spaces 1.0
Fence Privacy, Fence - Wooden Enclosed
Community Features Trash
Utilities Available Dorchester Cnty Water and Sewer Dept
Roof Type Asphalt
Porch Patio
Total Parking Spaces 1
Building
Lot Description 0 - .5 Acre
Story 1
Foundation Slab
Sewer Public Sewer
Water Public
Architectural Style Ranch
Level or Stories One
Structure Type Vinyl Siding
New Construction No
Schools
Elementary Schools Windsor Hill
Middle Schools Oakbrook
High Schools Ft. Dorchester
Others
Financing Cash,Conventional,FHA,USDA Loan,VA Loan
Read Less Info
Want to know what your home might be worth? Contact us for a FREE valuation!

Our team is ready to help you sell your home for the highest possible price ASAP




