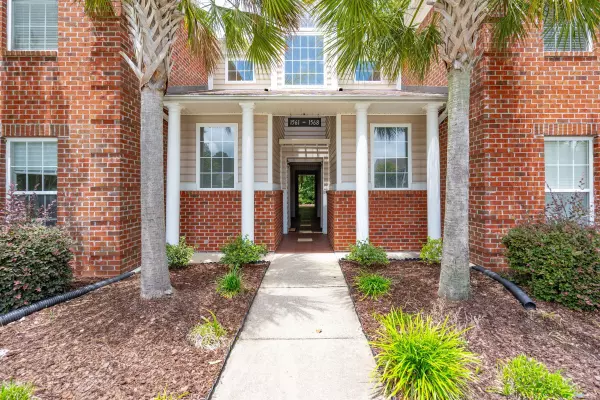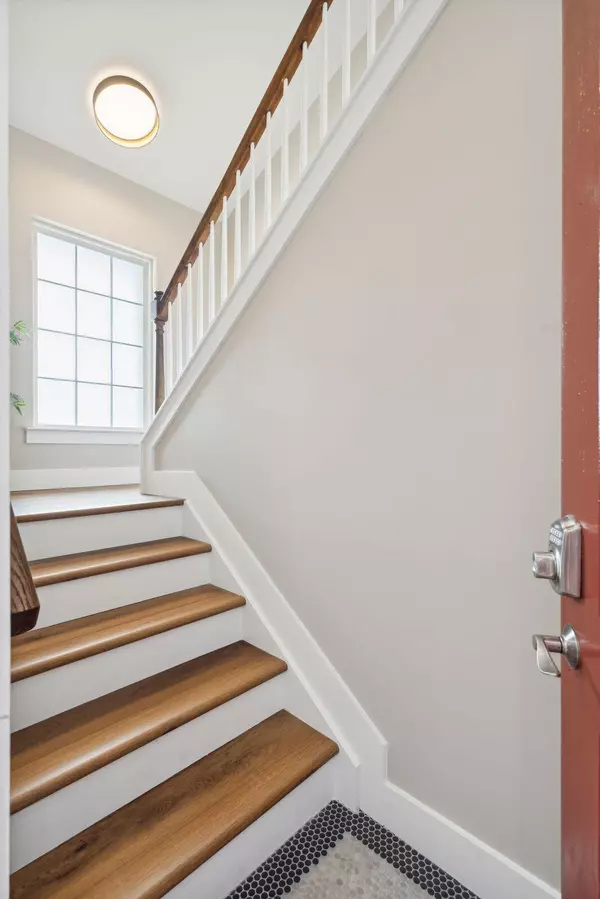Bought with AgentOwned Realty Preferred Group
For more information regarding the value of a property, please contact us for a free consultation.
Key Details
Sold Price $444,200
Property Type Single Family Home
Sub Type Single Family Attached
Listing Status Sold
Purchase Type For Sale
Square Footage 1,624 sqft
Price per Sqft $273
Subdivision Dunes West
MLS Listing ID 24015963
Sold Date 07/23/24
Bedrooms 2
Full Baths 2
Year Built 2000
Property Description
Welcome to this completely renovated Dunes West condo, where modern elegance meets comfort. Step inside this second-story, 2-bedroom, 2-bathroom sanctuary. Enter through the brand new penny tile entry and oak stair treads, leading to an open floor plan adorned with new LVP flooring, fixtures, hardware, trim, and lighting. The renovated kitchen boasts new appliances, quartz countertops, a stylish tile backsplash, and shaker soft-close cabinets complemented by natural stone flooring. The hall bathroom features fresh paint, new fixtures, flooring, and charming shiplap accents. Retreat to the private primary bedroom, featuring two fully built-out closet systems and an additional linen closet. The en suite bathroom is a spa-like haven with a marble shower, soaking tub, new tile, and Moenfixtures. Vaulted ceilings in the living area illuminate custom soft-close cabinetry surrounding a new electric fireplace, creating a cozy atmosphere. Step out onto the screened-in porch with ceramic tiles and savor the serene Lowcountry weather. With two decades of meticulous ownership evident in every corner, this home invites the next owner to embrace the coveted Dunes West lifestyle with peace of mind.
Location
State SC
County Charleston
Area 41 - Mt Pleasant N Of Iop Connector
Region Ellington Woods
City Region Ellington Woods
Rooms
Primary Bedroom Level Upper
Master Bedroom Upper Ceiling Fan(s), Garden Tub/Shower, Multiple Closets, Walk-In Closet(s)
Interior
Interior Features Ceiling - Cathedral/Vaulted, Ceiling - Smooth, High Ceilings, Garden Tub/Shower, Walk-In Closet(s), Ceiling Fan(s), Family, Great, Utility
Heating Heat Pump
Cooling Central Air
Flooring Ceramic Tile, Stone
Fireplaces Type Family Room
Laundry Laundry Room
Exterior
Exterior Feature Lawn Irrigation
Community Features Club Membership Available, Golf Membership Available, Lawn Maint Incl, Trash, Walk/Jog Trails
Utilities Available Dominion Energy, Mt. P. W/S Comm
Porch Screened
Building
Lot Description 0 - .5 Acre
Story 2
Foundation Slab
Sewer Public Sewer
Water Public
Level or Stories Two
New Construction No
Schools
Elementary Schools Charles Pinckney Elementary
Middle Schools Cario
High Schools Wando
Others
Financing Cash,Conventional,FHA,VA Loan
Read Less Info
Want to know what your home might be worth? Contact us for a FREE valuation!

Our team is ready to help you sell your home for the highest possible price ASAP




