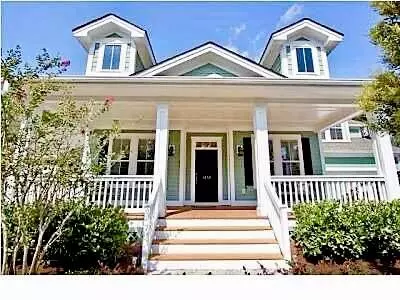Bought with AgentOwned Realty Preferred Group
For more information regarding the value of a property, please contact us for a free consultation.
Key Details
Sold Price $780,000
Property Type Single Family Home
Sub Type Single Family Detached
Listing Status Sold
Purchase Type For Sale
Square Footage 2,268 sqft
Price per Sqft $343
Subdivision Park West
MLS Listing ID 24000238
Sold Date 02/08/24
Bedrooms 4
Full Baths 3
Year Built 2007
Lot Size 8,712 Sqft
Acres 0.2
Property Description
Southern sophistication and style come together in this thoughtfully designed floor plan. The primary suite plus three of the four bedrooms are downstairs. Tree lined streets with sidewalks lead up to the huge front porch (300 sq ft+) which spans the entire length of the house. Architectural features include tray ceilings, extensive crown moulding, arched doorways and working front porch hurricane shutters. An impressive foyer with a barrel arched ceiling leads into the living areas. The generously sized kitchen has tons of counter space, cabinets and newer appliances and opens up to the family room with a beautiful fireplace, mantle and custom built ins. The large backyard is fenced and back up to HOA protected woods. The FROG (family room over the garage) is the fourth bedroomwith full bath and closet. Two car garage with clever extra storage concepts. The large screened porch is like another family room which is nestled against the house for maximum privacy to enjoy the woods.
Location
State SC
County Charleston
Area 41 - Mt Pleasant N Of Iop Connector
Region Pembroke
City Region Pembroke
Rooms
Primary Bedroom Level Lower
Master Bedroom Lower Ceiling Fan(s), Walk-In Closet(s)
Interior
Interior Features Ceiling - Smooth, Tray Ceiling(s), High Ceilings, Walk-In Closet(s), Ceiling Fan(s), Family, Office, Separate Dining
Heating Heat Pump
Cooling Central Air
Flooring Ceramic Tile, Wood
Fireplaces Number 1
Fireplaces Type Gas Log, Great Room, One
Laundry Laundry Room
Exterior
Garage Spaces 2.0
Fence Fence - Wooden Enclosed
Community Features Clubhouse, Park, Pool, Tennis Court(s), Walk/Jog Trails
Utilities Available Dominion Energy, Mt. P. W/S Comm
Roof Type Architectural
Porch Porch - Full Front, Screened
Total Parking Spaces 2
Building
Lot Description 0 - .5 Acre, Wooded
Story 2
Foundation Raised Slab
Water Public
Architectural Style Traditional
Level or Stories One and One Half
New Construction No
Schools
Elementary Schools Charles Pinckney Elementary
Middle Schools Cario
High Schools Wando
Others
Financing Cash,Conventional,FHA,VA Loan
Read Less Info
Want to know what your home might be worth? Contact us for a FREE valuation!

Our team is ready to help you sell your home for the highest possible price ASAP




