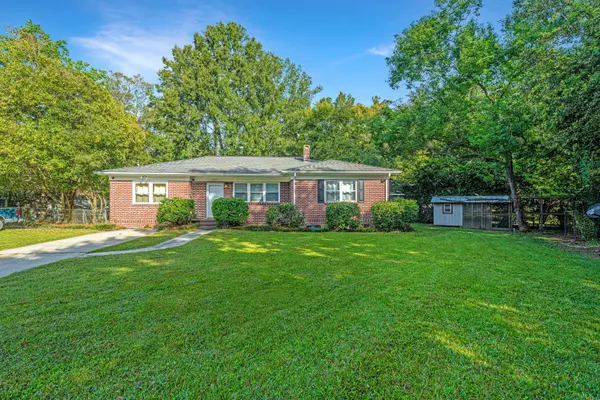Bought with AgentOwned Realty Preferred Group
For more information regarding the value of a property, please contact us for a free consultation.
Key Details
Sold Price $385,000
Property Type Single Family Home
Sub Type Single Family Detached
Listing Status Sold
Purchase Type For Sale
Square Footage 1,478 sqft
Price per Sqft $260
Subdivision Melrose
MLS Listing ID 23022880
Sold Date 12/05/23
Bedrooms 3
Full Baths 2
Year Built 1956
Lot Size 0.340 Acres
Acres 0.34
Property Description
Brick ranch home conveniently located in West Ashley on a large corner lot with no HOA! 3br / 2bath. Large open living space upon entry. Kitchen has upgraded white cabinets, bar area, large pantry and separate dining area. The car port was converted to a large master bedroom featuring a spacious walk-in closet with custom cabinetry, an en suite with double vanity and stunning ceramic tiled shower offering 2 heads and separate controls.2 additional bedrooms on opposite side of home, both with great space, ceiling fans & large closets. Energy efficient windows, hardwood floors, tankless water heater, smooth ceilings, the list goes on! Fenced in back yard & patio area. 24' x 28' slab on side of house was poured with 24''x24'' foundation and ready for framing of garage if new owner desiresConveniently located close to I-526, shopping, restaurants, MUSC and Roper St. Francis Hospital, Folly Beach, Boeing and the International Airport. Melrose also has shared community pool that is optional to join.
Location
State SC
County Charleston
Area 12 - West Of The Ashley Outside I-526
Rooms
Primary Bedroom Level Lower
Master Bedroom Lower Ceiling Fan(s), Walk-In Closet(s)
Interior
Interior Features Ceiling - Smooth, Kitchen Island, Family, Great, Pantry, Separate Dining
Heating Natural Gas
Cooling Central Air
Flooring Ceramic Tile, Wood
Laundry Laundry Room
Exterior
Fence Wrought Iron
Community Features Pool, Trash
Roof Type Architectural
Porch Patio
Building
Lot Description 0 - .5 Acre, High
Story 1
Foundation Crawl Space
Sewer Public Sewer
Water Public
Architectural Style Ranch
Level or Stories One
New Construction No
Schools
Elementary Schools Oakland
Middle Schools C E Williams
High Schools West Ashley
Others
Financing Any,Cash,Conventional,FHA,VA Loan
Read Less Info
Want to know what your home might be worth? Contact us for a FREE valuation!

Our team is ready to help you sell your home for the highest possible price ASAP




