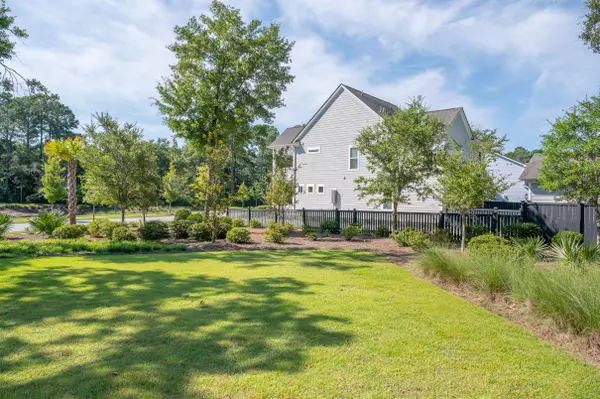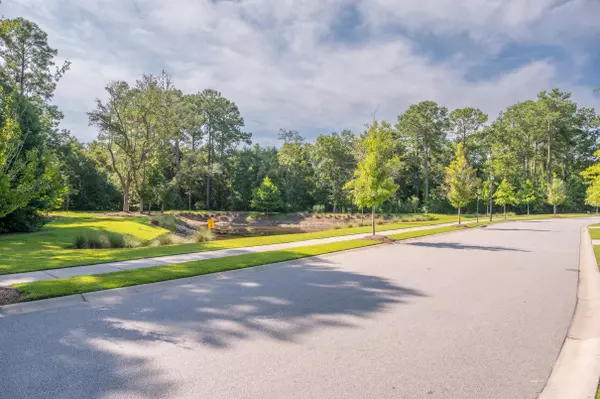Bought with Carolina One Real Estate
For more information regarding the value of a property, please contact us for a free consultation.
Key Details
Sold Price $749,500
Property Type Single Family Home
Sub Type Single Family Detached
Listing Status Sold
Purchase Type For Sale
Square Footage 2,655 sqft
Price per Sqft $282
Subdivision Oakfield
MLS Listing ID 23018178
Sold Date 10/06/23
Bedrooms 4
Full Baths 3
Half Baths 1
Year Built 2017
Lot Size 6,969 Sqft
Acres 0.16
Property Description
Experience luxury living at its finest in this exquisite former model home located in prestigious Oakfield. Boasting 4 bedrooms, 3.5 bathrooms, and a spacious 2,655 square feet, this home is a true masterpiece of design and craftsmanship. Situated on a premium and private lot, the home backs up to tranquil woods, offering a peaceful retreat. Serene pond views in the front of the home enhance the natural beauty that surrounds it.Step inside to discover the stunning custom trim work that graces many corners of this home, adding elegance and charm. The spacious kitchen, complete with a large island and a cozy breakfast nook, is a chef's delight. Host exquisite dinners in the formal dining room and create cherished memories with family and friends. For those seeking productivity,the private office space is designed to inspire. The open floor plan seamlessly connects living areas, enhancing the sense of space and flow.
The owner's suite is a true retreat, featuring a private balcony that overlooks the serene pond and a spa-like bathroom. Two additional bedrooms on the second floor offer ample space and comfort for loved ones. Need extra privacy? The fourth bedroom on the third floor, complete with a full bathroom, provides versatility and a cozy atmosphere.
Step out into the meticulously designed hardscape that includes an inviting outdoor fire pit, perfect for gathering and relaxation. Enjoy the beauty of the outdoors on the screened-in porch, a perfect spot for relaxation and entertaining. Bask in the tranquility of the pond view in the front and savor the privacy of the wooded backdrop in the rear. Landscaped community space alongside the home adds a touch of nature's beauty.
The Oakfield community is renowned for its premier amenities, making every day a special occasion. Residents have access to a resort-style pool, playful playgrounds for family fun, miles of scenic walking trails, a putting green for golf enthusiasts, and outdoor recreational areas such as a horseshoe pit and bocce ball court. The community's beautiful tree-lined streets and serene ponds provide a picturesque backdrop for a life well-lived.
Situated just minutes from downtown Charleston and the breathtaking beaches of Folly and Kiawah, this home offers the perfect blend of peaceful suburban living and convenient access to urban and coastal amenities.
Don't miss the opportunity to own this remarkable former model home in sought-after Oakfield.
Location
State SC
County Charleston
Area 23 - Johns Island
Rooms
Primary Bedroom Level Upper
Master Bedroom Upper
Interior
Interior Features High Ceilings, Garden Tub/Shower, Kitchen Island, Walk-In Closet(s), Ceiling Fan(s), Bonus, Entrance Foyer, Great, Pantry, Separate Dining, Study
Heating Natural Gas
Cooling Central Air
Flooring Ceramic Tile, Wood
Fireplaces Number 1
Fireplaces Type Gas Connection, Great Room, One
Laundry Laundry Room
Exterior
Garage Spaces 2.0
Fence Fence - Wooden Enclosed
Community Features Park, Pool, Walk/Jog Trails
Utilities Available Charleston Water Service, Dominion Energy, John IS Water Co
Waterfront Description Pond,Pond Site
Roof Type Architectural
Porch Front Porch, Screened
Total Parking Spaces 2
Building
Lot Description 0 - .5 Acre, Cul-De-Sac
Story 3
Foundation Raised Slab
Sewer Public Sewer
Water Public
Architectural Style Charleston Single
New Construction No
Schools
Elementary Schools Mt. Zion
Middle Schools Haut Gap
High Schools St. Johns
Others
Financing Cash,Conventional,FHA,VA Loan
Read Less Info
Want to know what your home might be worth? Contact us for a FREE valuation!

Our team is ready to help you sell your home for the highest possible price ASAP




