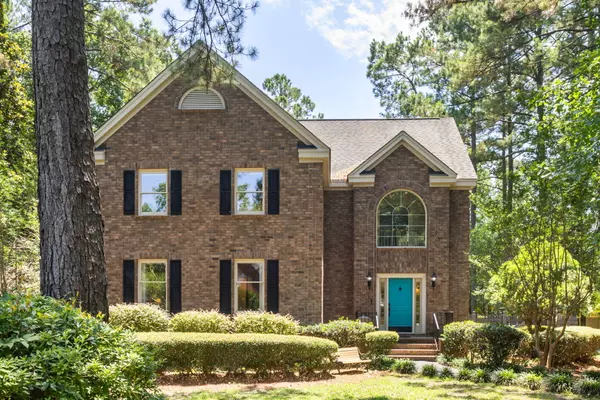Bought with Carolina One Real Estate
For more information regarding the value of a property, please contact us for a free consultation.
Key Details
Sold Price $1,200,000
Property Type Single Family Home
Sub Type Single Family Detached
Listing Status Sold
Purchase Type For Sale
Square Footage 3,236 sqft
Price per Sqft $370
Subdivision Somerset Point
MLS Listing ID 23013529
Sold Date 07/24/23
Bedrooms 4
Full Baths 3
Year Built 1995
Lot Size 0.790 Acres
Acres 0.79
Property Description
This stunning 4-bedroom residence is on a sprawling 0.79-acre lot in lower Mt. Pleasant & features an oversized finished two-car garage with an attached FROG that can be used as the 4th bedroom, a private office with separate entrance or converted to a full mother-in-law suite. The home's grandeur begins at the light-filled 18' foyer, leading to a cozy living room with a custom tile gas fireplace and three piece crown molding throughout! Rounding out the main level is a formal dining room with wainscoting, updated kitchen & main floor bedroom with his and her closets! Three of the bedrooms offer an en-suite bathroom and the owner's retreat features a Juliet balcony and a fully remodeled, spa-like bathroom with heated tile floors, custom tile walk-in shower, and freestanding tub!
Location
State SC
County Charleston
Area 42 - Mt Pleasant S Of Iop Connector
Rooms
Primary Bedroom Level Upper
Master Bedroom Upper Ceiling Fan(s), Garden Tub/Shower, Multiple Closets, Walk-In Closet(s)
Interior
Interior Features Ceiling - Smooth, Tray Ceiling(s), High Ceilings, Garden Tub/Shower, Walk-In Closet(s), Ceiling Fan(s), Family, Entrance Foyer, Frog Attached, Separate Dining
Heating Electric, Forced Air
Cooling Central Air
Flooring Wood
Fireplaces Type Living Room
Laundry Laundry Room
Exterior
Garage Spaces 2.0
Fence Fence - Wooden Enclosed
Community Features Trash
Utilities Available Mt. P. W/S Comm
Roof Type Architectural
Porch Deck, Covered
Total Parking Spaces 2
Building
Lot Description .5 - 1 Acre, Wooded
Story 2
Foundation Crawl Space
Sewer Public Sewer
Water Public
Architectural Style Traditional
Level or Stories Two
New Construction No
Schools
Elementary Schools James B Edwards
Middle Schools Moultrie
High Schools Lucy Beckham
Others
Financing Any
Read Less Info
Want to know what your home might be worth? Contact us for a FREE valuation!

Our team is ready to help you sell your home for the highest possible price ASAP




