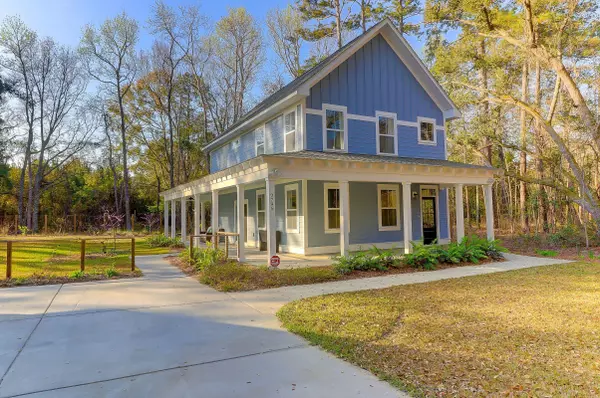Bought with AgentOwned Realty Preferred Group
For more information regarding the value of a property, please contact us for a free consultation.
Key Details
Sold Price $676,300
Property Type Single Family Home
Sub Type Single Family Detached
Listing Status Sold
Purchase Type For Sale
Square Footage 1,971 sqft
Price per Sqft $343
MLS Listing ID 22022656
Sold Date 04/19/23
Bedrooms 3
Full Baths 2
Half Baths 1
Year Built 2022
Lot Size 1.710 Acres
Acres 1.71
Property Description
The WAKE floorplan has just started construction and upgraded design selections are INCLUDED in the price of the home. The home sits on a large peaceful lot backing up to wetlands. The home lives large and has 3 BD, 2.5 BA with a wraparound porch, open living/kitchen area, detached 2-car garage and the design selections are already in place. Highlights of the home include the following: gas fireplace with 60'' stained box mantle ~ upgraded kitchen with white painted cabinets & a 30'' gas slide-in range with stainless steel vent hood ~ custom quartz kitchen counters & backsplash with a herringbone pattern ~ hardwood flooring on the first floor with hardwood stair treads ~ upgraded tile, hardware, faucets, interior doors and lighting as well!! Come take a look today!All pictures are from previously built WAKE floorplan and all selections have been made for this home.
HAREFIELD will consist of 5 homes from 1680 sq feet to 2567 sq ft with each home having a 2-car detached garage. Check out the included features that come in the base price...hardwood floors in the living area, high quality carpet in the master bedroom and upstairs, 9' smooth ceilings on both floors, trim package including window trim, multiple cabinet hardware and door knob options, quartz counters in the kitchen and bathrooms, ceramic tile floors in the bathrooms and laundry room, stainless steel appliances including gas range, multiple stain options for the cabinets, fully tiled master shower with framed shower door, cement fiber siding, 30 year architectural shingles, covered front and back porches, structured wiring panel, home automation system and more.
Check out the home's Energy Efficient features: Rinnai high efficiency tankless water heater, radiant roof barrier, Lennox 14 SEER HVAC, programmable thermostats on both floors, concrete super slab foundation and eStar appliance package.
Location
State SC
County Charleston
Area 23 - Johns Island
Rooms
Master Bedroom Walk-In Closet(s)
Interior
Interior Features Ceiling - Smooth, High Ceilings, Kitchen Island, Walk-In Closet(s), Family, Living/Dining Combo
Cooling Central Air
Flooring Ceramic Tile, Wood
Fireplaces Number 1
Fireplaces Type Family Room, Gas Log, One
Laundry Laundry Room
Exterior
Garage Spaces 2.0
Utilities Available Berkeley Elect Co-Op, John IS Water Co
Roof Type Architectural
Porch Wrap Around
Total Parking Spaces 2
Building
Lot Description 1 - 2 Acres, Wetlands
Story 2
Foundation Slab
Sewer Septic Tank
Water Public
Architectural Style Traditional
Level or Stories Two
Schools
Elementary Schools Angel Oak
Middle Schools Haut Gap
High Schools St. Johns
Others
Financing Any
Read Less Info
Want to know what your home might be worth? Contact us for a FREE valuation!

Our team is ready to help you sell your home for the highest possible price ASAP




