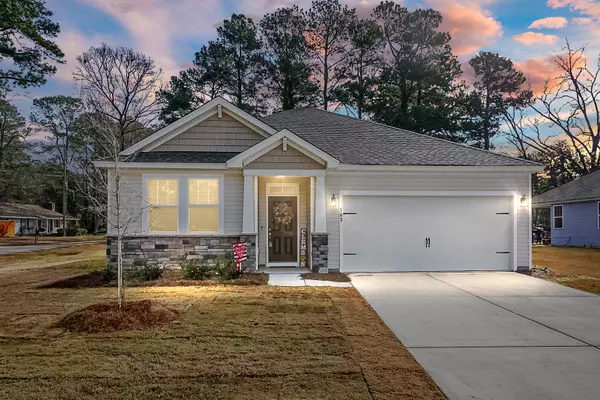Bought with AgentOwned Realty Preferred Group
For more information regarding the value of a property, please contact us for a free consultation.
Key Details
Sold Price $335,000
Property Type Single Family Home
Sub Type Single Family Detached
Listing Status Sold
Purchase Type For Sale
Square Footage 2,034 sqft
Price per Sqft $164
Subdivision Gavin Estates
MLS Listing ID 23002967
Sold Date 04/03/23
Bedrooms 4
Full Baths 2
Year Built 2022
Lot Size 0.380 Acres
Acres 0.38
Property Description
When entering this beautiful 4 bedroom, 2 bath home you're greeted with a welcoming foyer that leads to two large guest bedrooms on the left with a roomy guest bath in the middle. This bath has a tub/shower combo and vanity area. Behind the bathroom door is a spacious linen closet. A third guest bedroom is off of the foyer on the right and opens with double doors and has a large closet for lots of storage space. This bedroom is currently being used as a playroom. There's another large storage closet outside the playroom. The kitchen has a large island with sink and opens to a spacious dining and living area. Perfect for those family holidays with lots of space. Off of the living area is the owner's suite which boasts a large walk-in closet and large bathroomwhich has a double vanity area, separate shower and garden tub for soaking after a long day. This beautiful owner's suite also has a tray ceiling which adds to the many upgrades in this home. A laundry room is accessible thru a door off the kitchen as well as a door from the owner's suite walk-in closet which makes putting laundry away easy with access to both rooms. Leaving the living area through a french door is a covered patio in the large back yard. Perfect for those summer cookouts!
Location
State SC
County Dorchester
Area 64 - St. George, Harleyville, Reevesville, Dorchester
Rooms
Primary Bedroom Level Lower
Master Bedroom Lower Ceiling Fan(s), Garden Tub/Shower, Walk-In Closet(s)
Interior
Interior Features Ceiling - Smooth, Tray Ceiling(s), High Ceilings, Garden Tub/Shower, Kitchen Island, Walk-In Closet(s), Ceiling Fan(s), Eat-in Kitchen, Entrance Foyer, Living/Dining Combo, Pantry
Heating Electric
Cooling Central Air
Flooring Ceramic Tile, Laminate
Laundry Laundry Room
Exterior
Garage Spaces 2.0
Community Features Trash
Utilities Available Dorchester Cnty Water and Sewer Dept
Roof Type Architectural
Porch Covered
Total Parking Spaces 2
Building
Lot Description 0 - .5 Acre, Level
Story 1
Foundation Slab
Sewer Public Sewer
Water Public
Architectural Style Ranch
Level or Stories One
New Construction No
Schools
Elementary Schools Williams
Middle Schools St. George
High Schools Woodland
Others
Financing Cash, Conventional, FHA, USDA Loan, VA Loan
Read Less Info
Want to know what your home might be worth? Contact us for a FREE valuation!

Our team is ready to help you sell your home for the highest possible price ASAP




