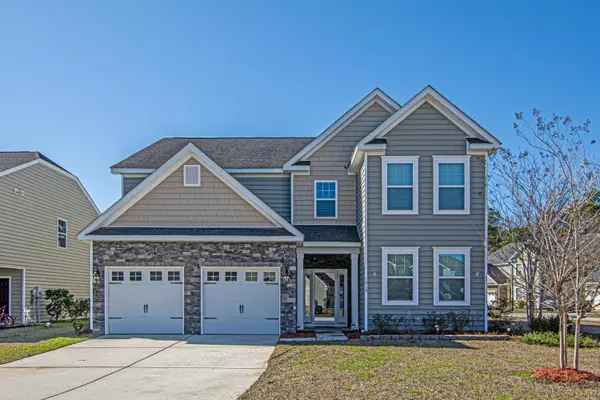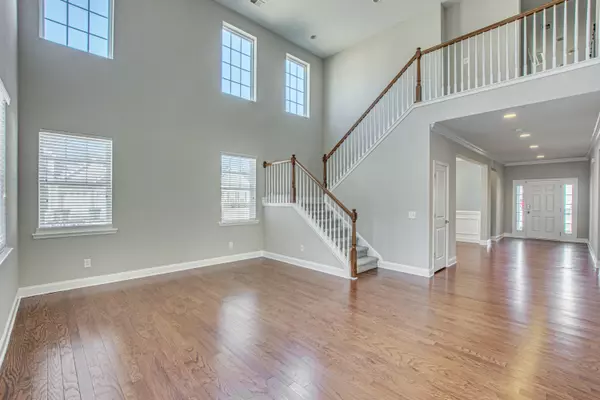Bought with JPAR Magnolia Group
For more information regarding the value of a property, please contact us for a free consultation.
Key Details
Sold Price $439,000
Property Type Single Family Home
Sub Type Single Family Detached
Listing Status Sold
Purchase Type For Sale
Square Footage 3,684 sqft
Price per Sqft $119
Subdivision Fairmont South
MLS Listing ID 23002979
Sold Date 04/04/23
Bedrooms 5
Full Baths 3
Year Built 2014
Lot Size 9,147 Sqft
Acres 0.21
Property Description
Stunning Jessamine floor plan with 2 story living room, formal dining & hardwood floors covering almost the entire downstairs ~ Spacious kitchen with large island & new gas stove is open to the breakfast nook & family room with fireplace. It also offers a butlers pantry with serving bar & a drop zone/tech center ~Guest suite downstairs with full bath could also make a great office or playroom ~ Huge master suite offers 2 walk in closets, his & her vanities, garden tub & large separate shower ~Oversized room over the garage makes a great bonus room or 5th bedroom~ Ceramic tile in all bathrooms & laundry room ~ New carpet & freshly painted throughout~ Screened porch ~ Corner lot ~ Short walk to community center with pool, playpark & large pond ~ This beauty is a must see & won't last long
Location
State SC
County Berkeley
Area 72 - G.Cr/M. Cor. Hwy 52-Oakley-Cooper River
Rooms
Primary Bedroom Level Upper
Master Bedroom Upper Ceiling Fan(s), Garden Tub/Shower, Multiple Closets, Walk-In Closet(s)
Interior
Interior Features Ceiling - Smooth, High Ceilings, Garden Tub/Shower, Kitchen Island, Walk-In Closet(s), Ceiling Fan(s), Eat-in Kitchen, Family, Formal Living, Pantry, Separate Dining
Heating Natural Gas
Cooling Central Air
Flooring Ceramic Tile, Wood
Fireplaces Number 1
Fireplaces Type One
Laundry Laundry Room
Exterior
Garage Spaces 2.0
Community Features Park, Pool
Porch Screened
Total Parking Spaces 2
Building
Story 2
Foundation Slab
Sewer Public Sewer
Water Public
Architectural Style Traditional
Level or Stories Two
New Construction No
Schools
Elementary Schools Foxbank
Middle Schools Berkeley Intermediate
High Schools Berkeley
Others
Financing Cash, Conventional, VA Loan
Read Less Info
Want to know what your home might be worth? Contact us for a FREE valuation!

Our team is ready to help you sell your home for the highest possible price ASAP




