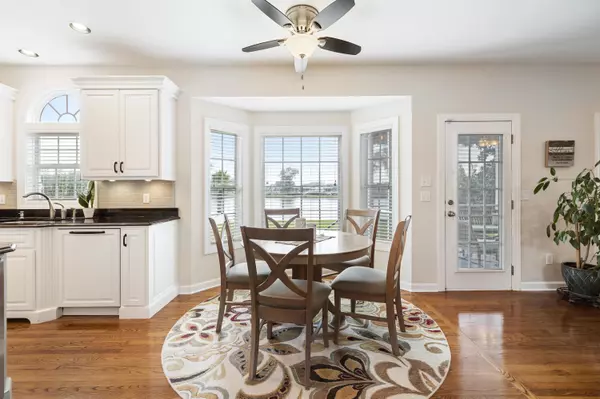Bought with Keller Williams Realty Charleston West Ashley
For more information regarding the value of a property, please contact us for a free consultation.
Key Details
Sold Price $1,035,000
Property Type Single Family Home
Sub Type Single Family Detached
Listing Status Sold
Purchase Type For Sale
Square Footage 3,323 sqft
Price per Sqft $311
Subdivision Rivertowne Country Club
MLS Listing ID 22017547
Sold Date 09/27/22
Bedrooms 5
Full Baths 2
Half Baths 1
Year Built 2003
Lot Size 0.280 Acres
Acres 0.28
Property Description
Back on the market at no fault of the sellers. Gorgeous, upgraded, 5 bed 2.5 bath home in highly sought-after Rivertowne Country Club! This beautiful home is complete with an updated kitchen (incl. gas range, island, and, bar, butlers pantry and wine fridge) home office, updated laundry room, new roof, and recently encapsulated crawl space. The screened porch looks out over a serene pond. Both the front and back yard have mature landscaping and perfectly green lawns! This home has been meticulously maintained by its current owners and is move-in ready. Rivertowne Country Club is a very desired neighborhood that boasts a community pool, golf course and club house, walking trails, tennis courts, and is very golf cart friendly.
Location
State SC
County Charleston
Area 41 - Mt Pleasant N Of Iop Connector
Rooms
Primary Bedroom Level Upper
Master Bedroom Upper Walk-In Closet(s)
Interior
Interior Features Ceiling - Smooth, High Ceilings, Kitchen Island, Walk-In Closet(s), Frog Attached, Great, Office, Separate Dining
Heating Electric
Cooling Central Air
Flooring Ceramic Tile, Wood
Fireplaces Number 1
Fireplaces Type Gas Connection, Great Room, One
Laundry Laundry Room
Exterior
Garage Spaces 2.0
Community Features Clubhouse, Club Membership Available, Golf Course, Golf Membership Available, Pool, Tennis Court(s), Trash, Walk/Jog Trails
Utilities Available Dominion Energy, Mt. P. W/S Comm
Waterfront Description Pond
Roof Type Asphalt
Porch Screened
Total Parking Spaces 2
Building
Lot Description 0 - .5 Acre
Story 2
Sewer Public Sewer
Water Public
Architectural Style Traditional
Level or Stories Two
New Construction No
Schools
Elementary Schools Jennie Moore
Middle Schools Laing
High Schools Wando
Others
Financing Any
Special Listing Condition Flood Insurance
Read Less Info
Want to know what your home might be worth? Contact us for a FREE valuation!

Our team is ready to help you sell your home for the highest possible price ASAP




