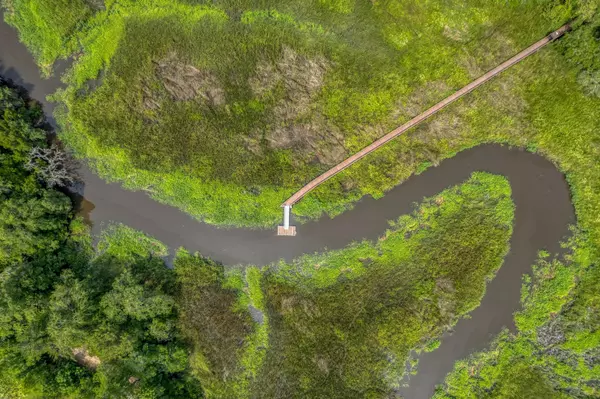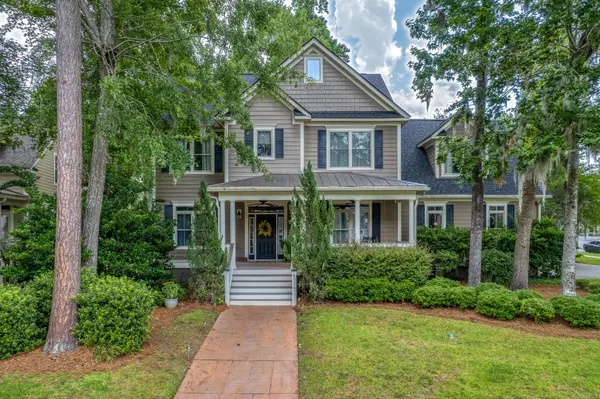Bought with NON MEMBER
For more information regarding the value of a property, please contact us for a free consultation.
Key Details
Sold Price $529,000
Property Type Single Family Home
Sub Type Single Family Detached
Listing Status Sold
Purchase Type For Sale
Square Footage 3,012 sqft
Price per Sqft $175
Subdivision The Refuge At Whitehall
MLS Listing ID 22016265
Sold Date 08/10/22
Bedrooms 4
Full Baths 3
Half Baths 1
Year Built 2006
Lot Size 0.270 Acres
Acres 0.27
Property Description
Lovely 4 bedroom custom home in private, serene, wooded community of The Refuge. Gorgeous Brazilian cherry floors gleam throughout the spacious downstairs which includes dining room, office, living room w gas fireplace and Large eat-in kitchen. Cooking is a pleasure with gorgeous stone countertops, island, stainless steel appliances and pantry which opens on to back deck. Dual staircases lead up to bedrooms and bonus room with great built-in window seat. Master bedroom with remodeled custom bath has solid cherry cabinets with slow-closing doors and drawers, granite countertops, and extra storage. The Master walk-in closet includes a custom closet organization system. Owner is licensed real estate agentcountertops, and extra storage. The Master walk-in closet includes a custom closet organization system. Two of the bedrooms are connected by a "jack and Jill" bath with double sinks and separate bath/toilet. The "floored" attic is an additional 650 sq. ft. (not included in total square footage) which could be finished off into additional great living space. Water, electric and drainage is already there. The garage has built-in workbench, extra space and high ceilings. New roof in 2019, new upstairs HVAC 2020, kitchen remodel 2020, new appliances in 2020. Don't forget to bring your kayaks for the shared dock out to the Ashley River. Community also has a children's play area, a Pavilion with fireplace, two ponds with swings to sit and enjoy the view of the fountains, natural wildlife and native vegetation.
Location
State SC
County Dorchester
Area 61 - N. Chas/Summerville/Ladson-Dor
Rooms
Primary Bedroom Level Upper
Master Bedroom Upper Ceiling Fan(s), Garden Tub/Shower, Walk-In Closet(s)
Interior
Interior Features Ceiling - Smooth, High Ceilings, Garden Tub/Shower, Kitchen Island, Walk-In Closet(s), Ceiling Fan(s), Bonus, Eat-in Kitchen, Family, Formal Living, Entrance Foyer, Frog Attached, Office, Pantry, Separate Dining, Utility
Heating Heat Pump
Cooling Central Air
Flooring Ceramic Tile, Wood
Fireplaces Number 1
Fireplaces Type Gas Log, Living Room, One
Laundry Laundry Room
Exterior
Exterior Feature Dock - Shared, Lawn Irrigation, Lighting
Garage Spaces 2.0
Fence Fence - Wooden Enclosed
Utilities Available Charleston Water Service, Dominion Energy
Roof Type Architectural, See Remarks
Porch Deck, Patio, Front Porch
Total Parking Spaces 2
Building
Lot Description 0 - .5 Acre, High
Story 2
Foundation Crawl Space
Sewer Public Sewer
Water Public
Architectural Style Traditional
Level or Stories Two
New Construction No
Schools
Elementary Schools Eagle Nest
Middle Schools River Oaks
High Schools Ft. Dorchester
Others
Financing Cash, Conventional, VA Loan
Read Less Info
Want to know what your home might be worth? Contact us for a FREE valuation!

Our team is ready to help you sell your home for the highest possible price ASAP




