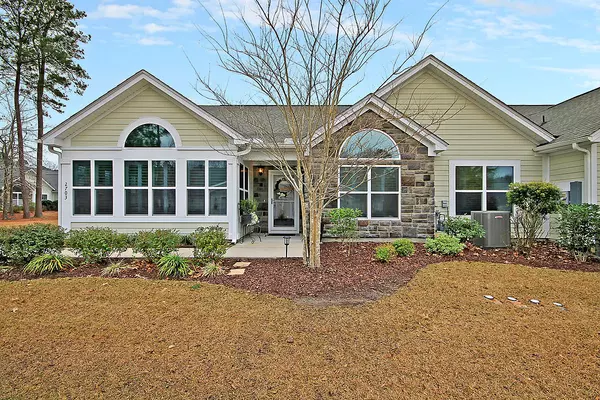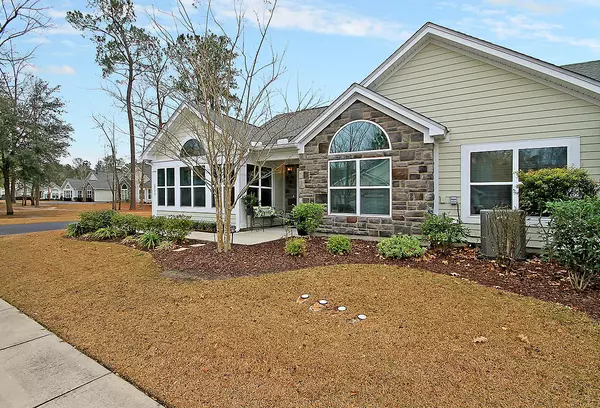Bought with AgentOwned Preferred Group
For more information regarding the value of a property, please contact us for a free consultation.
Key Details
Sold Price $289,000
Property Type Single Family Home
Sub Type Single Family Attached
Listing Status Sold
Purchase Type For Sale
Square Footage 1,710 sqft
Price per Sqft $169
Subdivision Villas At Charleston Park
MLS Listing ID 21001948
Sold Date 02/19/21
Bedrooms 2
Full Baths 2
Year Built 2017
Property Description
Less than 4 years old! This immaculate home has two bedrooms with the potential of three PLUS a sunroom. Every aspect of this home has been upgraded from the flooring to the custom tile backsplash. The vaulted ceilings in nearly every room really elevates the open concept. The gas fireplace is so cozy while the plantation shutters and gorgeous transom windows are elegant. The Luxury Vinyl Plank is stunning and provides ease as it's waterproof and scratch resistant. The kitchen includes upgraded raised panel cabinets with crown molding, stainless steel appliances, gas cooking, granite counter tops, tile backsplash and tile flooring. The two sets of french doors provide natural light from room to room. The master suite is enormous and private. The home has fiber cement siding and stoneaccents. The windows have Architectural Window Film for more energy efficiency and added privacy. The yard is maintained by the HOA. The club house is such an awesome space that one can use for events, exercise and the community pool. The location is adjacent to Wescott Plantation and is zoned for Dorchester County schools. Enjoy the convenience the Villas at Charleston Park has to offer!
Location
State SC
County Dorchester
Area 61 - N. Chas/Summerville/Ladson-Dor
Rooms
Primary Bedroom Level Lower
Master Bedroom Lower Ceiling Fan(s), Walk-In Closet(s)
Interior
Interior Features Ceiling - Cathedral/Vaulted, Ceiling - Smooth, High Ceilings, Walk-In Closet(s), Ceiling Fan(s), Family, Entrance Foyer, Great, Living/Dining Combo, Office, Pantry, Study, Sun
Cooling Central Air
Flooring Ceramic Tile
Fireplaces Number 1
Fireplaces Type Family Room, Gas Connection, Gas Log, One
Laundry Dryer Connection, Laundry Room
Exterior
Exterior Feature Lawn Irrigation, Stoop
Garage Spaces 2.0
Community Features Bus Line, Clubhouse, Fitness Center, Lawn Maint Incl, Pool, Trash
Roof Type Architectural
Total Parking Spaces 2
Building
Story 1
Foundation Slab
Sewer Public Sewer
Water Public
Level or Stories One
New Construction No
Schools
Elementary Schools Fort Dorchester
Middle Schools River Oaks
High Schools Ft. Dorchester
Others
Financing Any, Cash, Conventional, VA Loan
Special Listing Condition 10 Yr Warranty
Read Less Info
Want to know what your home might be worth? Contact us for a FREE valuation!

Our team is ready to help you sell your home for the highest possible price ASAP




