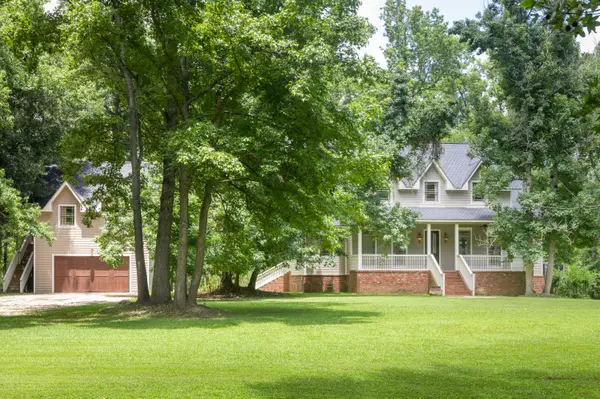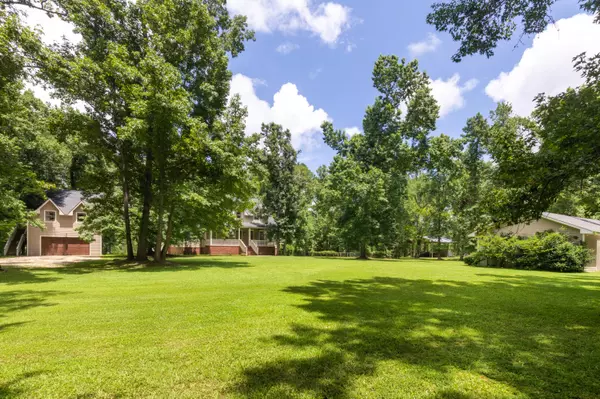Bought with AgentOwned Realty Preferred Group
For more information regarding the value of a property, please contact us for a free consultation.
Key Details
Sold Price $950,000
Property Type Single Family Home
Sub Type Single Family Detached
Listing Status Sold
Purchase Type For Sale
Square Footage 2,486 sqft
Price per Sqft $382
MLS Listing ID 21020741
Sold Date 02/02/22
Bedrooms 3
Full Baths 2
Half Baths 1
Year Built 2007
Lot Size 19.600 Acres
Acres 19.6
Property Description
Welcome to your tranquil 19.6 acre Johns Island estate. Enjoy a spacious 3 bedroom home, 2 car garage with a 625sf apartment, 4 car detached garage (1,200sf) & a solid pole barn (36' x 29'). Your home offers grand southern style front & back brick porches inviting you to relax & unwind. The interior has an open floor plan with 10ft ceilings and 8ft solid wood doors. Anderson transom windows allow abundant natural light with expansive views of woods & wildlife. Additional features include hardwood floors, custom cherry kitchen cabinets with granite counter tops, tankless water heater, 50 year carriage style shingles, hardiplank siding. The 2 car climate controlled garage includes a studio apartment offering an in-law suite or potential rental.Launch a canoe from your own backyard via the tidal creek that runs the entire length of the property. Bring your horses, have a hobby farm or divide land for additional home sites. Only 25 minutes to beautiful Kiawah Island beaches, golf courses & Bohicket Marina. Conveniently located to downtown Charleston. Book a showing today before this delightful property gets away!
Location
State SC
County Charleston
Area 23 - Johns Island
Rooms
Primary Bedroom Level Lower
Master Bedroom Lower Walk-In Closet(s)
Interior
Interior Features Beamed Ceilings, Ceiling - Cathedral/Vaulted, Ceiling - Smooth, High Ceilings, Kitchen Island, Walk-In Closet(s), Ceiling Fan(s), Eat-in Kitchen, Family, Frog Detached, Separate Dining
Heating Heat Pump
Cooling Central Air
Flooring Wood
Laundry Dryer Connection, Laundry Room
Exterior
Garage Spaces 5.0
Community Features Horses OK, Storage
Waterfront Description Canal,Tidal Creek
Roof Type See Remarks
Porch Porch - Full Front
Total Parking Spaces 8
Building
Lot Description 10+ Acres
Story 2
Foundation Crawl Space, Raised
Sewer Septic Tank
Water Public
Architectural Style Carriage/Kitchen House, Cottage, Horse Farm, Traditional
Level or Stories Two
New Construction No
Schools
Elementary Schools Angel Oak
Middle Schools Haut Gap
High Schools St. Johns
Others
Financing Any
Read Less Info
Want to know what your home might be worth? Contact us for a FREE valuation!

Our team is ready to help you sell your home for the highest possible price ASAP




