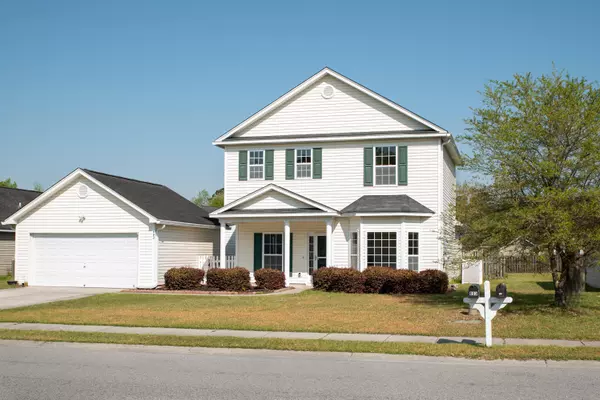Bought with Dream Realty SC LLC
For more information regarding the value of a property, please contact us for a free consultation.
Key Details
Sold Price $275,500
Property Type Single Family Home
Sub Type Single Family Detached
Listing Status Sold
Purchase Type For Sale
Square Footage 1,922 sqft
Price per Sqft $143
Subdivision Lakes Of Summerville
MLS Listing ID 21009468
Sold Date 05/12/21
Bedrooms 4
Full Baths 2
Half Baths 1
Year Built 2010
Lot Size 8,712 Sqft
Acres 0.2
Property Description
You'll appreciate the beauty of this home as you enter the driveway. The large front porch is what you'd expect in Lowcountry living. As you enter the home you'll notice the expansive Family Room and a great gathering place for loved ones. Off the Family Room is the open Kitchen and formal Dining Area that is highlighted by a bay window which introduces lots of natural light. You'll love the convenience of the Master Bedroom downstairs with a large walkin closet. Off the Family Room you'll enter the Sunroom. What a great place to relax with a tall glass of sweet tea. As you exit the Sunroom you'll discover the patio, perfect for those afternoon cookouts with friends. Then look over your shoulder and discover the beauty of the lakeview beyond the oversized rear yard.What a beautiful setting and plenty of room for all of your outdoor activities. This neighborhood is convenient to Historic Summerville and the interstate. A real bonus with this home are the solar panels which are fully paid for.
Remarkable utility savings that you'll appreciate for years to come.
Don't hesitate to take a closer look at this great value in a great location.
Location
State SC
County Charleston
Area 32 - N.Charleston, Summerville, Ladson, Outside I-526
Rooms
Primary Bedroom Level Lower
Master Bedroom Lower Walk-In Closet(s)
Interior
Interior Features Ceiling - Smooth, High Ceilings, Walk-In Closet(s), Eat-in Kitchen, Family, Separate Dining, Sun
Heating Electric, Heat Pump
Cooling Central Air
Flooring Vinyl
Laundry Dryer Connection
Exterior
Garage Spaces 2.0
Fence Fence - Wooden Enclosed
Community Features Clubhouse, Pool, Trash
Roof Type Fiberglass
Porch Patio, Front Porch
Total Parking Spaces 2
Building
Lot Description 0 - .5 Acre, Interior Lot
Story 2
Foundation Slab
Sewer Public Sewer
Water Public
Architectural Style Traditional
Level or Stories Two
New Construction No
Schools
Elementary Schools Ladson
Middle Schools Deer Park
High Schools Stall
Others
Financing Any, Cash
Read Less Info
Want to know what your home might be worth? Contact us for a FREE valuation!

Our team is ready to help you sell your home for the highest possible price ASAP




