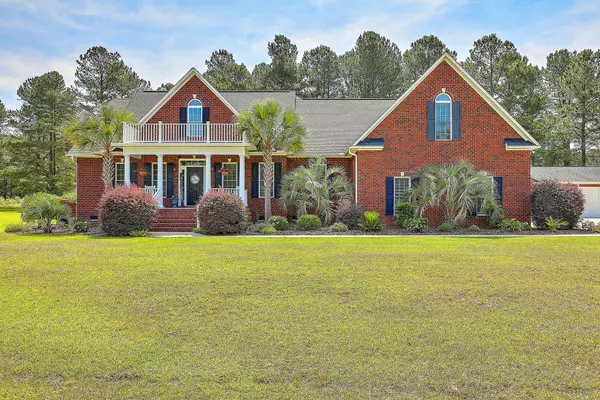Bought with AgentOwned Realty
For more information regarding the value of a property, please contact us for a free consultation.
Key Details
Sold Price $499,000
Property Type Single Family Home
Sub Type Single Family Detached
Listing Status Sold
Purchase Type For Sale
Square Footage 2,841 sqft
Price per Sqft $175
Subdivision St. George Country Club
MLS Listing ID 21014260
Sold Date 08/04/21
Bedrooms 3
Full Baths 2
Half Baths 1
Year Built 2007
Lot Size 1.010 Acres
Acres 1.01
Property Description
Welcome Home to your very own piece of paradise in the country with this private backyard oasis and impeccably maintained home! Just a 27 min drive to the new Volvo Plant, a 19 min drive to the new Walmart Distribution Center, and 45 mins to the Charleston International Airport and Boeing! On the main level of this beautiful brick home there are 3 bedrooms, 2 and a 1/2 baths and a LARGE BONUS ROOM over the 2 car attached garage! The OVERSIZED MANCAVE DETACHED 2+ CAR WORKSHOP is 1000 square feet with plenty of space for the man of the family! The home has gleaming hardwood floors throughout the first floor and luxury laminate plank flooring in the bonus room! Not a stitch of carpet anywhere! The kitchen has $12K of recent upgrades including a large marble/quartzite island, undercabinet lighting, custom-tiled backsplash and tons of cabinets plus a separate pantry and oversized laundry room! You'll enjoy how easy it is to entertain in this free flowing floor plan and then...brace yourself for one visual gulp of nature out back! The backyard resort setting has an inground salt water pool with built in spa and view of the green space behind has tons of privacy with NO neighbors to the back! If you like to entertain outdoors, this backyard space will certainly delight! The owners spent over $100K to create this fabulous outdoor space complete with a 6-zone irrigation system, lots of mature landscaping and low voltage lighting around the sparkling pool!
The master suite is a great place to retreat to at the end of a busy day, located on the opposite side from the guest bedrooms and with a deluxe master bathroom featuring double vanities, a large separate shower and private water closet.
Two spacious guest rooms with a great Jack and Jill bathroom plus oversized closets round out the first floor!
Other features of this home include an ENCAPSULATED CRAWL SPACE WITH DEHUMIDIFIER, a security system, a new hot water tank, a 350 gallon LP tank, large walk-in closets throughout as well as a walk-in attic space off the bonus room, and crown molding throughout!
If you're looking for turn-key peaceful living on an acre of land with NO HOA, don't delay in seeing this great home today!
Location
State SC
County Dorchester
Area 64 - St. George, Harleyville, Reevesville, Dorchester
Rooms
Primary Bedroom Level Lower
Master Bedroom Lower Ceiling Fan(s), Garden Tub/Shower, Split, Walk-In Closet(s)
Interior
Interior Features Ceiling - Smooth, High Ceilings, Walk-In Closet(s), Ceiling Fan(s), Bonus, Eat-in Kitchen, Family, Entrance Foyer, Office, Pantry
Heating Electric, Heat Pump
Cooling Central Air
Flooring Ceramic Tile, Wood
Fireplaces Number 1
Fireplaces Type Family Room, One, Other (Use Remarks)
Laundry Dryer Connection, Laundry Room
Exterior
Exterior Feature Lawn Irrigation
Garage Spaces 9.0
Fence Fence - Metal Enclosed
Pool In Ground
Utilities Available Dominion Energy
Roof Type Architectural
Porch Patio, Covered, Front Porch
Total Parking Spaces 9
Private Pool true
Building
Lot Description 1 - 2 Acres, Wooded
Story 1
Foundation Crawl Space
Sewer Septic Tank
Water Well
Architectural Style Traditional
Level or Stories One, One and One Half
New Construction No
Schools
Elementary Schools Williams
Middle Schools St. George
High Schools Woodland
Others
Financing Any
Read Less Info
Want to know what your home might be worth? Contact us for a FREE valuation!

Our team is ready to help you sell your home for the highest possible price ASAP




