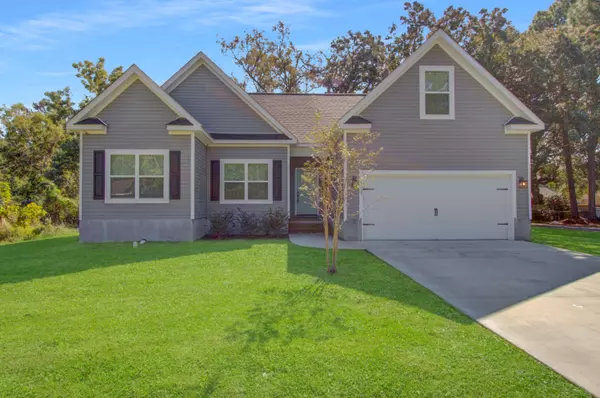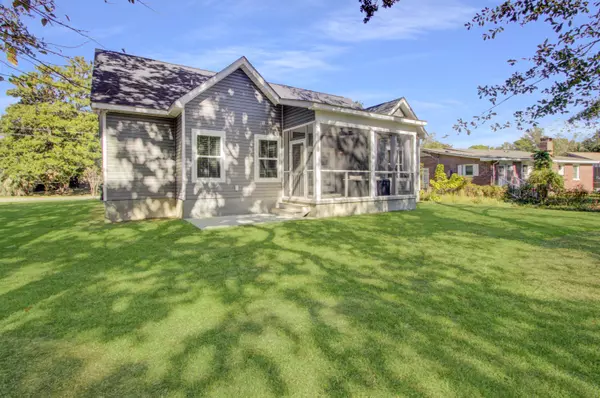Bought with AgentOwned Realty Preferred Group
For more information regarding the value of a property, please contact us for a free consultation.
Key Details
Sold Price $360,000
Property Type Single Family Home
Sub Type Single Family Detached
Listing Status Sold
Purchase Type For Sale
Square Footage 1,728 sqft
Price per Sqft $208
Subdivision Westchester
MLS Listing ID 20030210
Sold Date 12/07/20
Bedrooms 4
Full Baths 2
Year Built 2019
Lot Size 10,018 Sqft
Acres 0.23
Property Description
Stunning Floorplan, Fantastic Location, High-End Finishes!!!! Gorgeous 2019 build Ranch style, 4 Bedroom, 2 Bath, 2 Car Garage home sits on large, corner lot with mature Live Oak trees in the backyard. This build presents some of the highest & most sought-after finishes and upgrades in the neighborhood!!! Beyond the Foyer, you enter into a vaulted ceiling Great Room bringing in excellent natural light with access to the Screened Rear Porch. Wood flooring and crown molding throughout all downstairs common areas. Wainscotting in the Great Room. The Great Room flows into the upgraded dine-in Kitchen. Impressive Island Kitchen includes white shaker style cabinets with pull outpots & pans drawers, granite countertops, tiled backsplash, single bowl deep sink, pendant lighting, and stainless-steel appliances.
The hallway off the Great Room leads to your private large Downstairs Master Suite located at the back of the home. Master Bath includes over-sized walk-in closet, enormous fully tiled walk-in shower, dual bowl vanity with granite countertops, tiled floors, linen closet, & a water closet. The laundry room is located just outside the master for ease and accommodation.
Opposite the Master Suite on the other side of the Great Room there are 2 additional Bedrooms sharing the Hall Bath. Hall Bath includes tiled floors and granite countertop sink. From the Garage entrance there are stairs leading up to a Flex/Bonus Room. This can be a private 4th guest bedroom, office, study, or man cave.
Additional premium finishes and features include: oil rubbed bronze hardware and bathroom fixtures, pull down attic, dual zone a/c system, exterior garage wall sconces, garage door opener, blinds throughout, & ceiling fans in all bedrooms and great room.
Short distances to local shopping, dining, theatre, gyms, and the brand-new Publix grocery is less than 1 mile from your front door!! Within in minutes of historic downtown Charleston & a quick bike ride to Folly Beach (less than 5 miles). NO HOA so bring your boat (4 area public boat ramps). This home, in this location, at this price will not last long!!
Location
State SC
County Charleston
Area 21 - James Island
Rooms
Primary Bedroom Level Lower
Master Bedroom Lower Ceiling Fan(s), Walk-In Closet(s)
Interior
Interior Features Ceiling - Cathedral/Vaulted, Ceiling - Smooth, High Ceilings, Kitchen Island, Walk-In Closet(s), Ceiling Fan(s), Eat-in Kitchen, Entrance Foyer, Frog Attached, Great, Pantry
Heating Forced Air, Heat Pump
Cooling Central Air
Flooring Ceramic Tile, Wood
Laundry Dryer Connection, Laundry Room
Exterior
Exterior Feature Stoop
Garage Spaces 2.0
Community Features Trash
Utilities Available Charleston Water Service, James IS PSD
Roof Type Architectural
Porch Patio, Screened
Total Parking Spaces 2
Building
Lot Description 0 - .5 Acre, Level
Story 1
Foundation Raised Slab
Sewer Public Sewer
Water Public
Architectural Style Ranch
Level or Stories One and One Half
New Construction No
Schools
Elementary Schools Stiles Point
Middle Schools Camp Road
High Schools James Island Charter
Others
Financing Cash,Conventional,FHA,VA Loan
Special Listing Condition Flood Insurance
Read Less Info
Want to know what your home might be worth? Contact us for a FREE valuation!

Our team is ready to help you sell your home for the highest possible price ASAP




