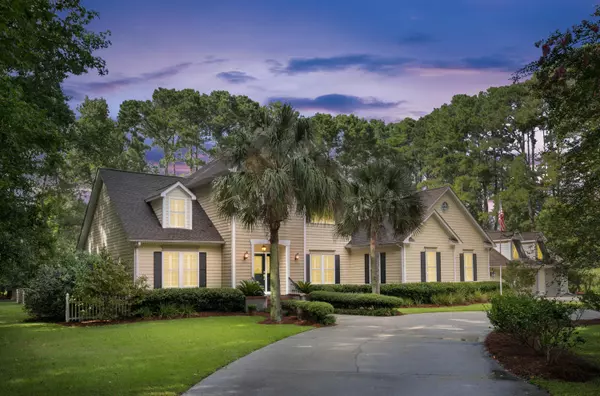Bought with AgentOwned Realty
For more information regarding the value of a property, please contact us for a free consultation.
Key Details
Sold Price $730,000
Property Type Single Family Home
Sub Type Single Family Detached
Listing Status Sold
Purchase Type For Sale
Square Footage 4,213 sqft
Price per Sqft $173
Subdivision Shoreline Farms
MLS Listing ID 20021225
Sold Date 12/11/20
Bedrooms 6
Full Baths 4
Half Baths 1
Year Built 2001
Lot Size 2.180 Acres
Acres 2.18
Property Description
Shoreline Farms is an established community on the Stono River, featuring a deep water dock w/ floaters. Centrally located on Johns Island, the home is just minutes from Kiawah's beaches, Historic Downtown Charleston, Johns Island County Park & Equestrian Center, shopping, restaurants & bars! Nestled onto a 2.18 acre wooded lot, discover a circle drive plus wide driveway leading to the 3 car garage. An inviting foyer with gleaming hardwood floors leads you to the open floor plan with a large living room, separate dining, & eat-in kitchen. Two main level owners' suites offer privacy on opposite ends of the home. Head upstairs & enjoy a second living room/loft, 3 more bedrooms & large full bath. Back downstairs, pass the 1/2 bath in the hallway leading to the 2 story attached apartment,boasting a kitchen on each level, living room/bar/game room on lower level, plus a bedroom, full bath & dining area upstairs! The property itself is surrounded by tranquil woods. Beyond the fully fenced section of the back yard, the property continues with endless possibilities...plenty of room for a huge pool, store your boats, RVs, etc.! There's a 2nd access road to the back side of the property off River Rd. If you've been searching for privacy, acreage, space & convenience, you can stop looking! Your Lowcountry dream awaits!
Location
State SC
County Charleston
Area 23 - Johns Island
Rooms
Primary Bedroom Level Lower
Master Bedroom Lower Ceiling Fan(s), Garden Tub/Shower, Walk-In Closet(s)
Interior
Interior Features Ceiling - Cathedral/Vaulted, Ceiling - Smooth, Tray Ceiling(s), High Ceilings, Garden Tub/Shower, Kitchen Island, Walk-In Closet(s), Wet Bar, Ceiling Fan(s), Bonus, Eat-in Kitchen, Family, Formal Living, Entrance Foyer, Game, Great, Living/Dining Combo, Loft, In-Law Floorplan, Pantry, Separate Dining
Heating Forced Air, Heat Pump
Cooling Central Air
Flooring Ceramic Tile, Laminate, Wood
Fireplaces Number 1
Fireplaces Type Family Room, One
Laundry Dryer Connection, Laundry Room
Exterior
Exterior Feature Lawn Irrigation, Stoop
Garage Spaces 5.0
Fence Fence - Wooden Enclosed
Community Features Dock Facilities, Trash, Walk/Jog Trails
Utilities Available Berkeley Elect Co-Op, John IS Water Co
Roof Type Architectural
Porch Deck, Patio
Total Parking Spaces 5
Building
Lot Description 2 - 5 Acres, Level, Wooded
Story 2
Foundation Crawl Space
Sewer Septic Tank
Water Public
Architectural Style Traditional
Level or Stories Two
New Construction No
Schools
Elementary Schools Angel Oak
Middle Schools Haut Gap
High Schools St. Johns
Others
Financing Cash,Conventional,FHA,VA Loan
Read Less Info
Want to know what your home might be worth? Contact us for a FREE valuation!

Our team is ready to help you sell your home for the highest possible price ASAP




