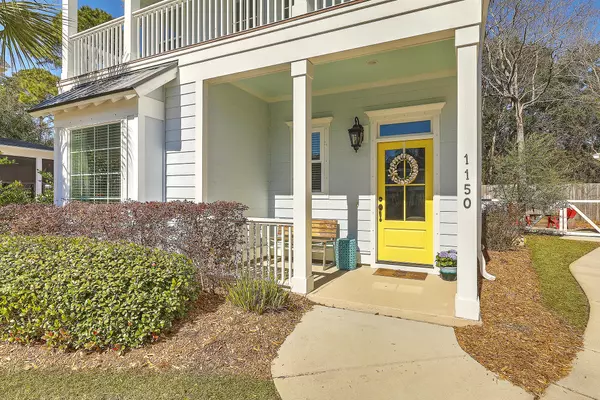Bought with AgentOwned Realty Preferred Group
For more information regarding the value of a property, please contact us for a free consultation.
Key Details
Sold Price $530,000
Property Type Single Family Home
Sub Type Single Family Detached
Listing Status Sold
Purchase Type For Sale
Square Footage 2,122 sqft
Price per Sqft $249
Subdivision Wexford Park
MLS Listing ID 21004841
Sold Date 04/01/21
Bedrooms 3
Full Baths 2
Half Baths 1
Year Built 2015
Lot Size 6,098 Sqft
Acres 0.14
Property Description
Welcome to Low-country living and entertaining in this spacious custom home located on a quiet cul de sac in Mt. Pleasant. As you drive up you'll notice the professional landscaping throughout the yard. The front porch & yellow door invite you, your family & friends to enter into an open, airy, floor plan that flows effortlessly through the great room, dining room, and kitchen . You and your family will enjoy game night in the nook off to the left as you enter. Imagine movie night in front of the fire place in the Great Room where there isn't a bad seat in the house. Grab some herbs from your raised garden and whip up a gourmet meal in your custom kitchen while you visit around the large island. Finish w/ a nightcap outdoors in your screened porch or around the fire pit.______Enjoy the serenity of the professionally landscaped back yard. This oasis of peace and quiet will quickly become a favorite spot to relax, reflect, and unwind. Part of the yard has been designed as a dry river bed while the rest provides fruit from your lemon, mandarin, and olive trees. Your custom irrigation and drip lines provide water for entire yard including the roses, azaleas, oak-leaf hydrangea, and Japanese maple. Working from home? Find a quiet spot in the flex room/office, screened porch, back yard, or second floor balcony. Do yourself a favor and visit this gorgeous home before it's too late!
Location
State SC
County Charleston
Area 41 - Mt Pleasant N Of Iop Connector
Rooms
Primary Bedroom Level Upper
Master Bedroom Upper Ceiling Fan(s), Walk-In Closet(s)
Interior
Interior Features Ceiling - Smooth, Tray Ceiling(s), High Ceilings, Kitchen Island, Walk-In Closet(s), Ceiling Fan(s), Great, Office, Separate Dining
Heating Heat Pump
Cooling Central Air
Flooring Ceramic Tile, Wood
Fireplaces Number 1
Fireplaces Type Family Room, Gas Log, One
Laundry Dryer Connection, Laundry Room
Exterior
Exterior Feature Balcony, Lawn Irrigation
Garage Spaces 1.0
Fence Privacy
Community Features Lawn Maint Incl, Trash
Utilities Available Dominion Energy, Mt. P. W/S Comm
Roof Type Architectural
Porch Patio, Screened
Total Parking Spaces 1
Building
Lot Description 0 - .5 Acre, Cul-De-Sac
Story 2
Foundation Raised Slab
Sewer Public Sewer
Water Public
Architectural Style Charleston Single
Level or Stories Two
New Construction No
Schools
Elementary Schools Jennie Moore
Middle Schools Laing
High Schools Wando
Others
Financing Any
Read Less Info
Want to know what your home might be worth? Contact us for a FREE valuation!

Our team is ready to help you sell your home for the highest possible price ASAP




