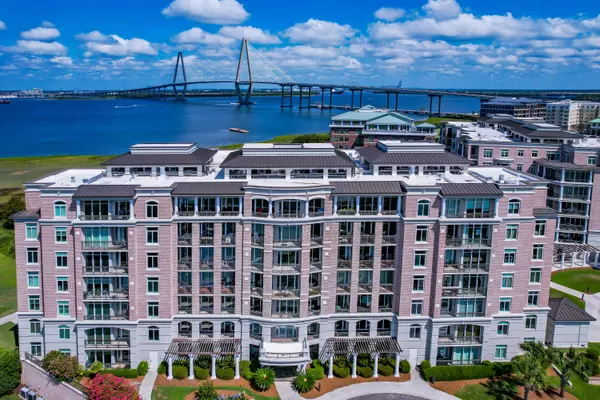Bought with AgentOwned Realty Preferred Group
For more information regarding the value of a property, please contact us for a free consultation.
Key Details
Sold Price $1,175,000
Property Type Single Family Home
Sub Type Single Family Attached
Listing Status Sold
Purchase Type For Sale
Square Footage 1,955 sqft
Price per Sqft $601
Subdivision Renaissance On Chas Harbor
MLS Listing ID 23021419
Sold Date 11/10/23
Bedrooms 2
Full Baths 2
Half Baths 1
Year Built 2002
Property Description
Move right into this fabulous garden level condo at The Renaissance on Charleston Harbor. This luxury condo has breathtaking views of the Charleston Harbor and the Ravenel Bridge with a private garden entry off your balcony by the pool. It features an open floor plan and semiprivate elevator into your private vestibule. The spacious main living area features hardwood floors, a gas fireplace, built-in cabinets and bookshelves. The gourmet custom kitchen has state of the art appliances, center chef's island, and sub-zero refrigerator. The huge main bedroom has a private garden terrace, sitting area, His & Her walk-in closets and home office. The main en-suite bathroom features a water closet, dual vanities, walk in shower & jetted tub. The private 2nd ensuite bedroom has a large walk-in
Location
State SC
County Charleston
Area 42 - Mt Pleasant S Of Iop Connector
Rooms
Master Bedroom Garden Tub/Shower, Multiple Closets, Outside Access, Walk-In Closet(s)
Interior
Interior Features Ceiling - Smooth, High Ceilings, Elevator, Garden Tub/Shower, Kitchen Island, Walk-In Closet(s), Ceiling Fan(s), Eat-in Kitchen, Entrance Foyer, Living/Dining Combo, Pantry, Utility
Heating Electric
Cooling Central Air
Flooring Ceramic Tile, Wood
Fireplaces Type Great Room
Laundry Laundry Room
Exterior
Exterior Feature Balcony, Elevator Shaft, Lawn Irrigation
Garage Spaces 2.0
Pool In Ground
Community Features Bus Line, Elevators, Fitness Center, Lawn Maint Incl, Pool, Security, Storage, Trash, Walk/Jog Trails
Utilities Available Mt. P. W/S Comm
Waterfront Description Marshfront,River Front
Roof Type Architectural
Handicap Access Handicapped Equipped
Porch Patio, Porch - Full Front
Total Parking Spaces 2
Private Pool true
Building
Lot Description 0 - .5 Acre
Story 1
Foundation Other (Use Remarks)
Sewer Public Sewer
Water Public
New Construction No
Schools
Elementary Schools Mt. Pleasant Academy
Middle Schools Moultrie
High Schools Lucy Beckham
Others
Financing Cash,Conventional
Read Less Info
Want to know what your home might be worth? Contact us for a FREE valuation!

Our team is ready to help you sell your home for the highest possible price ASAP




