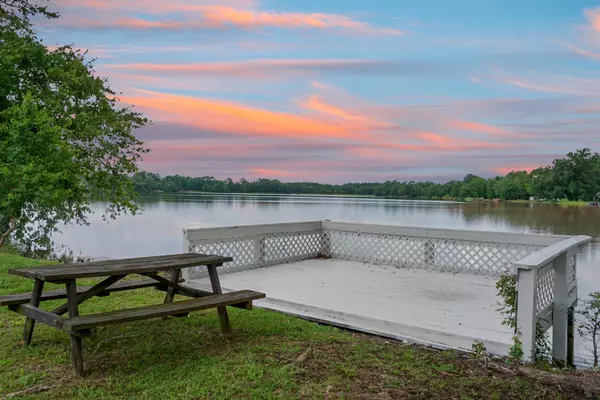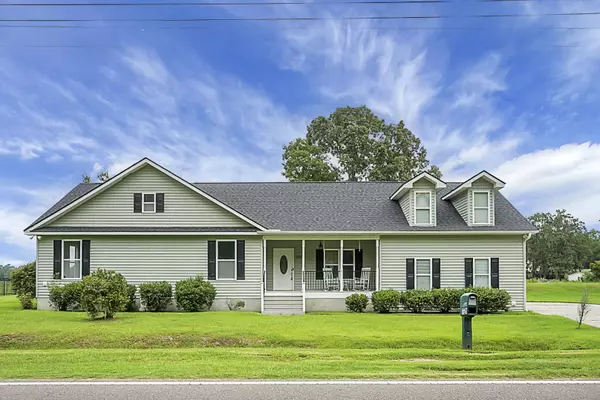OPEN HOUSE
Sat Feb 22, 1:00pm - 3:00pm
UPDATED:
02/20/2025 02:08 AM
Key Details
Property Type Single Family Home
Sub Type Single Family Detached
Listing Status Active
Purchase Type For Sale
Square Footage 2,157 sqft
Price per Sqft $208
Subdivision Pimlico
MLS Listing ID 25004291
Bedrooms 4
Full Baths 3
Year Built 2004
Lot Size 0.320 Acres
Acres 0.32
Property Sub-Type Single Family Detached
Property Description
Location
State SC
County Berkeley
Area 72 - G.Cr/M. Cor. Hwy 52-Oakley-Cooper River
Region None
City Region None
Rooms
Primary Bedroom Level Lower
Master Bedroom Lower Ceiling Fan(s)
Interior
Interior Features Ceiling - Smooth, Walk-In Closet(s), Eat-in Kitchen, Family, Frog Attached, Separate Dining
Heating Central
Cooling Central Air
Flooring Ceramic Tile, Wood
Fireplaces Number 1
Fireplaces Type Family Room, One
Laundry Electric Dryer Hookup, Washer Hookup, Laundry Room
Exterior
Exterior Feature Dock - Permit
Garage Spaces 2.0
Community Features Boat Ramp, Clubhouse
Utilities Available BCW & SA, Berkeley Elect Co-Op
Waterfront Description Lake Front
Roof Type Architectural
Porch Deck, Front Porch, Screened
Total Parking Spaces 2
Building
Lot Description High
Story 1
Foundation Crawl Space
Sewer Public Sewer
Water Public
Architectural Style Ranch, Traditional
Level or Stories One and One Half
Structure Type Vinyl Siding
New Construction No
Schools
Elementary Schools Foxbank
Middle Schools Berkeley
High Schools Berkeley
Others
Financing Any,Cash,Conventional,FHA,VA Loan




