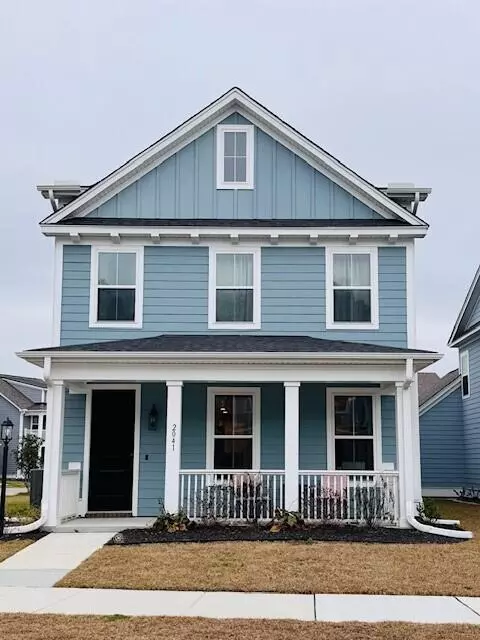UPDATED:
02/16/2025 02:11 AM
Key Details
Property Type Single Family Home
Sub Type Single Family Detached
Listing Status Active
Purchase Type For Sale
Square Footage 1,854 sqft
Price per Sqft $332
Subdivision Twin Lakes
MLS Listing ID 25004069
Bedrooms 3
Full Baths 2
Half Baths 1
Year Built 2025
Lot Size 3,484 Sqft
Acres 0.08
Property Sub-Type Single Family Detached
Property Description
Location
State SC
County Charleston
Area 23 - Johns Island
Rooms
Primary Bedroom Level Upper
Master Bedroom Upper Walk-In Closet(s)
Interior
Interior Features Kitchen Island, Walk-In Closet(s), Entrance Foyer, Great, Living/Dining Combo, Loft, Pantry
Heating Heat Pump, Natural Gas
Cooling Central Air
Flooring Ceramic Tile, Luxury Vinyl Plank, Wood
Fireplaces Number 1
Fireplaces Type Gas Connection, Gas Log, Great Room, One
Window Features ENERGY STAR Qualified Windows
Laundry Electric Dryer Hookup, Laundry Room
Exterior
Exterior Feature Balcony
Garage Spaces 2.0
Community Features Pool, Trash, Walk/Jog Trails
Utilities Available Charleston Water Service, Dominion Energy
Roof Type Architectural
Total Parking Spaces 2
Building
Lot Description Wooded
Story 2
Foundation Slab
Sewer Public Sewer
Water Public
Architectural Style Craftsman
Level or Stories Two
Structure Type Cement Plank
New Construction Yes
Schools
Elementary Schools Mt. Zion
Middle Schools Haut Gap
High Schools St. Johns
Others
Financing Cash,Conventional,1031 Exchange,FHA,VA Loan




