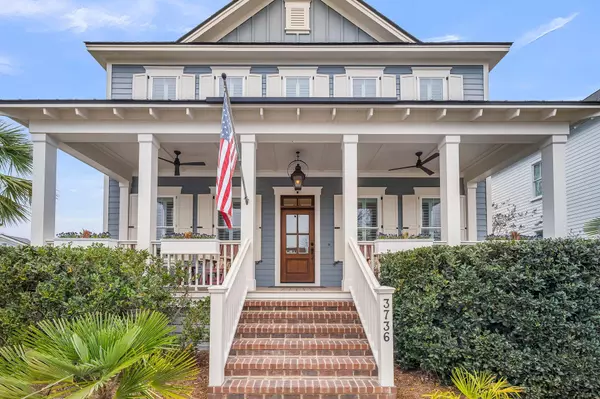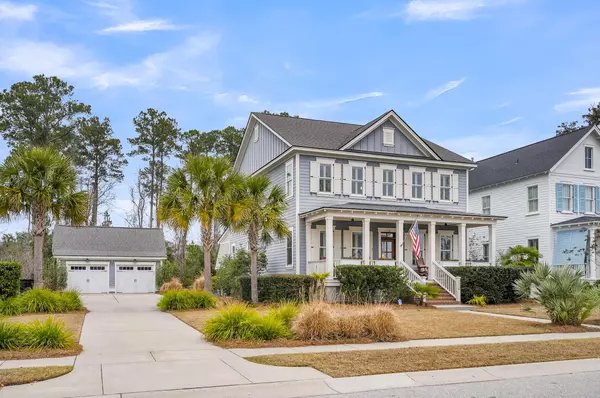UPDATED:
02/18/2025 02:09 AM
Key Details
Property Type Single Family Home
Sub Type Single Family Detached
Listing Status Active Under Contract
Purchase Type For Sale
Square Footage 2,876 sqft
Price per Sqft $496
Subdivision Carolina Park
MLS Listing ID 25003921
Bedrooms 4
Full Baths 3
Year Built 2018
Lot Size 0.310 Acres
Acres 0.31
Property Sub-Type Single Family Detached
Property Description
This home is sited in the lovely Riverside section of Carolina Park; a vibrant neighborhood that boasts a strong sense of community. This home is just minutes away from local shops, restaurants, parks, beaches, top-rated schools and downtown Charleston. Riverside features abundant beauty, and an endless array of amenities, including miles of playgrounds, miles of walking paths, tennis courts, a new neighborhood dock, resort style pools, picnic pavilion, and firepit overlooking Bolden Lake. The ultimate in living, luxury and location. Welcome home.
All information within is deemed reliable but not guaranteed. Buyer(s) and Buyer's agent are responsible to confirm all matters of importance including but not limited to schools, square footage, HOA, CC&R's etc.
Location
State SC
County Charleston
Area 41 - Mt Pleasant N Of Iop Connector
Region Riverside
City Region Riverside
Rooms
Primary Bedroom Level Upper
Master Bedroom Upper Multiple Closets, Walk-In Closet(s)
Interior
Interior Features Beamed Ceilings, Ceiling - Cathedral/Vaulted, Ceiling - Smooth, Tray Ceiling(s), High Ceilings, Kitchen Island, Walk-In Closet(s), Family, Entrance Foyer, Separate Dining
Heating Forced Air, Heat Pump
Cooling Central Air
Flooring Ceramic Tile, Wood
Fireplaces Number 1
Fireplaces Type Family Room, One
Window Features Window Treatments - Some
Laundry Laundry Room
Exterior
Exterior Feature Lawn Irrigation
Garage Spaces 2.0
Community Features Dog Park, Fitness Center, Park, Pool, Tennis Court(s), Walk/Jog Trails
Roof Type Architectural
Porch Porch - Full Front, Screened
Total Parking Spaces 2
Building
Story 2
Foundation Crawl Space
Sewer Public Sewer
Water Public
Architectural Style Traditional
Level or Stories Two
Structure Type Cement Plank
New Construction No
Schools
Elementary Schools Carolina Park
Middle Schools Cario
High Schools Wando
Others
Financing Cash,Conventional




