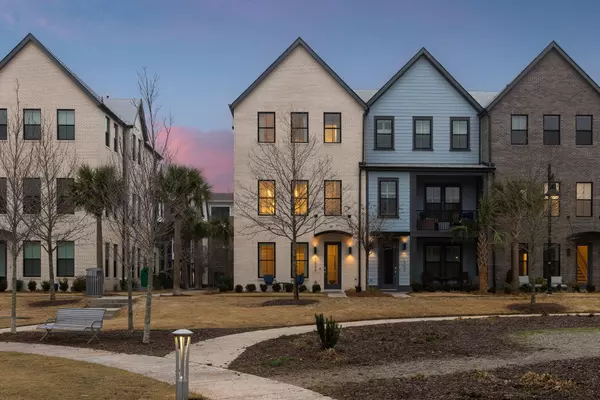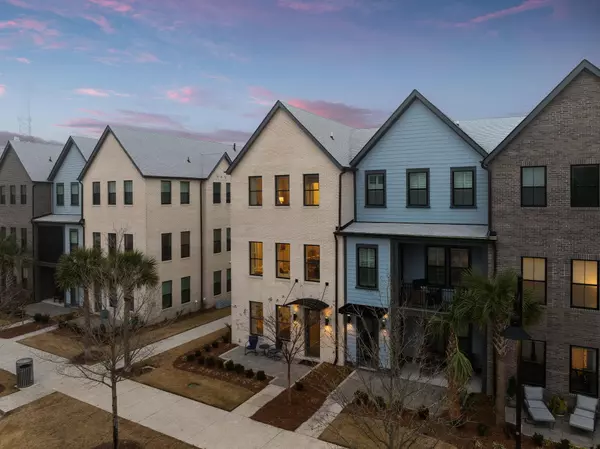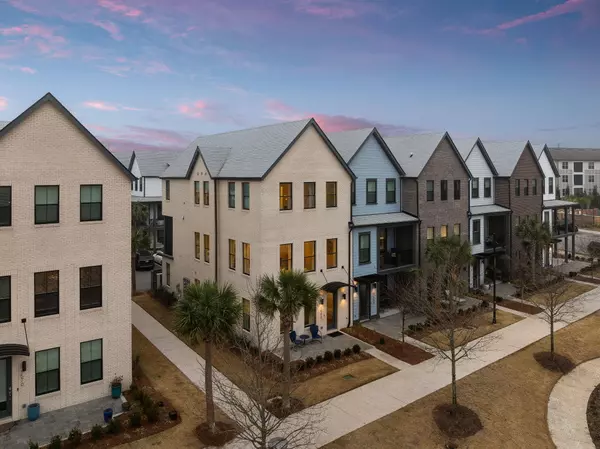UPDATED:
02/16/2025 10:10 PM
Key Details
Property Type Single Family Home, Multi-Family
Sub Type Single Family Attached
Listing Status Active
Purchase Type For Sale
Square Footage 2,625 sqft
Price per Sqft $353
Subdivision Midtown
MLS Listing ID 25003843
Bedrooms 4
Full Baths 3
Half Baths 1
Year Built 2021
Lot Size 1,306 Sqft
Acres 0.03
Property Sub-Type Single Family Attached
Property Description
On the main floor, you will find a gourmet kitchen offering stainless appliances, quartz counters, a custom coffee bar, and a sunny, open dining room and great room, with custom window treatments and Pottery Barn fixtures. Step out back to the screened porch, adorned with custom drapes and 3 lighted ceiling fans for year-round privacy, comfort and enjoyment.
Upstairs on the third floor, you are greeted with new laminate wood floors, and a spacious primary suite overlooking the front of the home and park below. This suite highlights upgraded light fixtures and a primary bath featuring a walk-in shower, custom shiplap, new mirrors and tile. There is a huge owner's closet as well as large closets on each level that could be converted to the elevator space. Also on the third floor are two additional spacious bedrooms, with upgraded closets, and another full bathroom.
This neighborhood is convenient to everything wonderful about Mount Pleasant, Downtown Charleston and the beaches. MUSC has healthcare facilities adjacent to the community, and the new Gather Mount Pleasant with dining, retail and creative space will be just a short walk across the park. With so many upgrades and custom enhancements this is the sweetest townhome in Midtown!
Location
State SC
County Charleston
Area 42 - Mt Pleasant S Of Iop Connector
Rooms
Primary Bedroom Level Upper
Master Bedroom Upper Walk-In Closet(s)
Interior
Interior Features Ceiling - Smooth, High Ceilings, Garden Tub/Shower, Kitchen Island, Walk-In Closet(s), Formal Living, Pantry, Separate Dining
Heating Electric
Flooring Ceramic Tile, Wood
Window Features Thermal Windows/Doors
Laundry Laundry Room
Exterior
Garage Spaces 2.0
Community Features Trash
Utilities Available Dominion Energy, Mt. P. W/S Comm
Roof Type Architectural
Porch Covered
Total Parking Spaces 2
Building
Lot Description 0 - .5 Acre, Level
Dwelling Type Condo Regime
Story 3
Foundation Slab
Sewer Public Sewer
Water Public
Level or Stories 3 Stories
Structure Type Brick
New Construction No
Schools
Elementary Schools Mamie Whitesides
Middle Schools Moultrie
High Schools Lucy Beckham
Others
Financing Cash,Conventional




