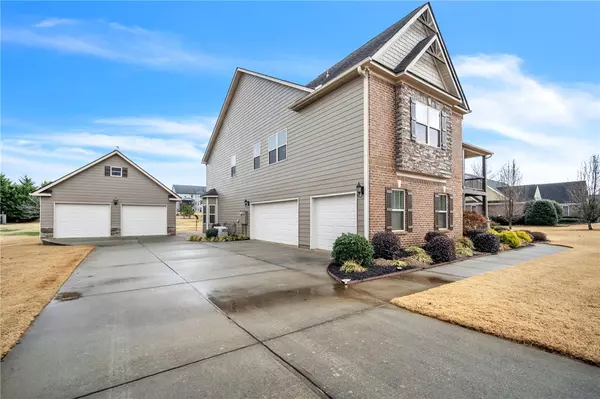UPDATED:
01/10/2025 01:49 PM
Key Details
Property Type Single Family Home
Sub Type Single Family Residence
Listing Status Active
Purchase Type For Sale
Subdivision Liberty Plantation
MLS Listing ID 20282458
Style Craftsman
Bedrooms 5
Full Baths 4
HOA Fees $430/ann
HOA Y/N Yes
Year Built 2014
Property Description
As you step inside, you'll be greeted by an open-concept living area, designed to maximize space and natural light. The expansive living room flows effortlessly into the kitchen, making it perfect for family gatherings and entertaining. The kitchen boasts modern finishes including sleek countertops, plenty of cabinet storage, and high-end appliances that will satisfy the most discriminating chef. A formal dining, full bedroom, bath, and flex room round out the main level.
Upstairs is equally as impressive. Relax in an expansive primary suite, entertain in the second level game room, and host guests in three additional bedrooms.
The home is equipped with a full-house generator, offering peace of mind during power outages, ensuring comfort and security for you and your loved ones all year round.
Outside, you'll enjoy the tranquility of a well-maintained yard, ideal for relaxing or hosting outdoor events. Whether you're enjoying a morning coffee on the porch, tinkering on projects in your private garage, or spending time with family...this home offers an exceptional lifestyle. Experience this unique combination of practicality, style, and location today.
Location
State SC
County Anderson
Area 102-Anderson County, Sc
Rooms
Basement None
Main Level Bedrooms 1
Interior
Interior Features Bookcases, Bathtub, Tray Ceiling(s), Dual Sinks, Entrance Foyer, Fireplace, Granite Counters, Garden Tub/Roman Tub, High Ceilings, Bath in Primary Bedroom, Sitting Area in Primary, Separate Shower, Cable TV, Upper Level Primary, Vaulted Ceiling(s), Walk-In Closet(s), Walk-In Shower, Breakfast Area, In-Law Floorplan, Loft, Workshop
Heating Forced Air, Natural Gas
Cooling Central Air, Forced Air
Flooring Carpet, Ceramic Tile, Hardwood
Fireplaces Type Gas, Gas Log, Multiple, Option
Equipment Generator
Fireplace Yes
Window Features Bay Window(s),Vinyl
Appliance Dishwasher, Gas Cooktop, Disposal, Gas Range, Microwave, Plumbed For Ice Maker
Laundry Washer Hookup, Electric Dryer Hookup, Sink
Exterior
Exterior Feature Balcony, Sprinkler/Irrigation, Porch, Patio
Parking Features Attached, Detached, Garage, Driveway
Garage Spaces 4.0
Utilities Available Electricity Available, Natural Gas Available, Phone Available, Septic Available, Water Available, Cable Available
Water Access Desc Public
Roof Type Architectural,Shingle
Accessibility Low Threshold Shower
Porch Balcony, Front Porch, Patio
Garage Yes
Building
Lot Description Outside City Limits, Subdivision, Sloped
Entry Level Two
Foundation Slab
Sewer Septic Tank
Water Public
Architectural Style Craftsman
Level or Stories Two
Structure Type Brick,Cement Siding,Stone
Schools
Elementary Schools Mount Lebanon
Middle Schools Riverside Middl
High Schools Pendleton High
Others
HOA Fee Include Common Areas,Street Lights
Tax ID 0900201034
Security Features Smoke Detector(s)
Membership Fee Required 430.0




