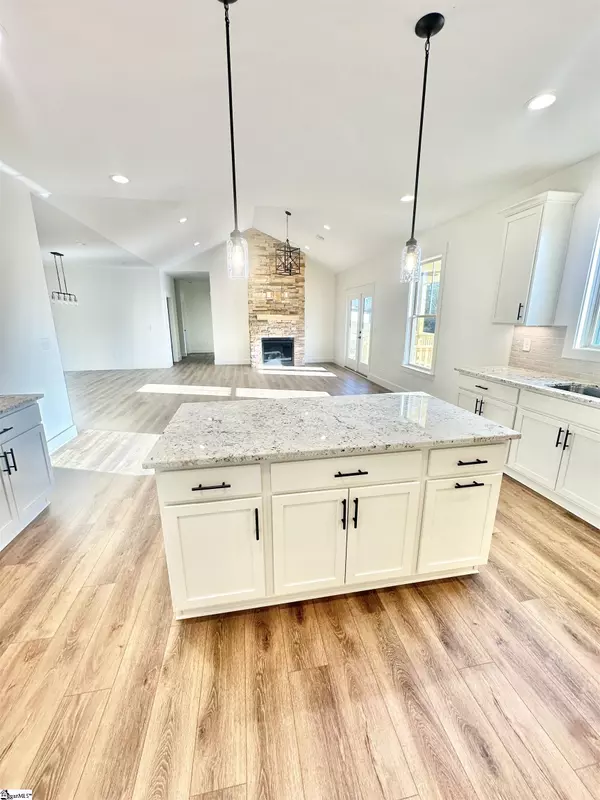UPDATED:
12/31/2024 01:29 AM
Key Details
Property Type Single Family Home
Sub Type Single Family Residence
Listing Status Active
Purchase Type For Sale
Approx. Sqft 2200-2399
Square Footage 2,200 sqft
Price per Sqft $254
Subdivision Deyoung Meadows
MLS Listing ID 1544620
Style Contemporary,Patio,Ranch,Craftsman,Transitional
Bedrooms 3
Full Baths 2
HOA Fees $300/ann
HOA Y/N yes
Annual Tax Amount $172
Lot Dimensions 111 x 458 x 63 x 8 x 480
Property Description
Location
State SC
County Spartanburg
Area 033
Rooms
Basement None
Interior
Interior Features High Ceilings, Ceiling Fan(s), Ceiling Cathedral/Vaulted, Ceiling Smooth, Tray Ceiling(s), Granite Counters, Open Floorplan, Tub Garden, Walk-In Closet(s), Countertops – Quartz, Pantry
Heating Electric, Forced Air
Cooling Central Air, Electric
Flooring Carpet, Luxury Vinyl Tile/Plank
Fireplaces Number 1
Fireplaces Type Gas Log, Gas Starter, Masonry
Fireplace Yes
Appliance Dishwasher, Disposal, Electric Oven, Free-Standing Electric Range, Microwave, Electric Water Heater
Laundry Sink, 1st Floor, Walk-in, Electric Dryer Hookup, Washer Hookup, Laundry Room
Exterior
Parking Features Attached, Paved, Concrete, Garage Door Opener, Yard Door, Driveway
Garage Spaces 2.0
Community Features Street Lights
Utilities Available Cable Available
Roof Type Architectural
Garage Yes
Building
Lot Description 1 - 2 Acres, Sloped, Few Trees
Story 1
Foundation Crawl Space
Sewer Septic Tank
Water Public, SJWD
Architectural Style Contemporary, Patio, Ranch, Craftsman, Transitional
New Construction Yes
Schools
Elementary Schools Abner Creek
Middle Schools Abner Creek
High Schools James F. Byrnes
Others
HOA Fee Include Street Lights




