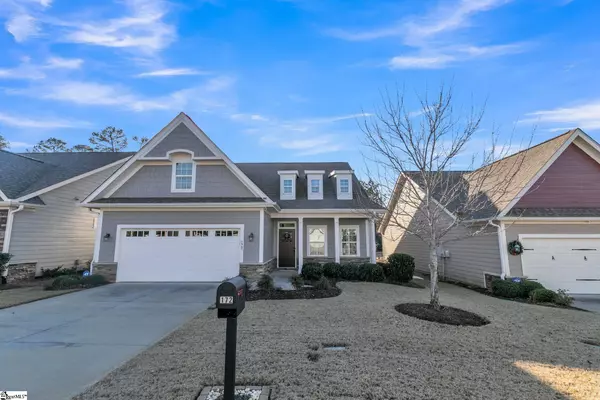UPDATED:
01/01/2025 04:13 AM
Key Details
Property Type Single Family Home
Sub Type Single Family Residence
Listing Status Pending
Purchase Type For Sale
Approx. Sqft 1800-1999
Square Footage 1,800 sqft
Price per Sqft $205
Subdivision The Ravines At Woodridge
MLS Listing ID 1543866
Style Patio,Craftsman
Bedrooms 3
Full Baths 2
HOA Fees $214/mo
HOA Y/N yes
Year Built 2015
Annual Tax Amount $1,999
Lot Size 6,098 Sqft
Lot Dimensions 50 x 125
Property Description
Location
State SC
County Spartanburg
Area 033
Rooms
Basement None
Interior
Interior Features High Ceilings, Ceiling Fan(s), Granite Counters, Open Floorplan, Walk-In Closet(s)
Heating Natural Gas
Cooling Electric
Flooring Ceramic Tile, Wood
Fireplaces Number 1
Fireplaces Type Circulating, Gas Log, Gas Starter
Fireplace Yes
Appliance Cooktop, Self Cleaning Oven, Refrigerator, Electric Cooktop, Electric Oven, Ice Maker, Microwave, Gas Water Heater
Laundry 1st Floor, Walk-in, Electric Dryer Hookup, Washer Hookup, Laundry Room
Exterior
Parking Features Attached, Concrete, Garage Door Opener
Garage Spaces 2.0
Community Features Common Areas, Sidewalks
Roof Type Architectural
Garage Yes
Building
Lot Description 1/2 Acre or Less, Sprklr In Grnd-Full Yard
Story 1
Foundation Slab
Sewer Public Sewer
Water Public
Architectural Style Patio, Craftsman
Schools
Elementary Schools West View
Middle Schools Rp Dawkins
High Schools Dorman
Others
HOA Fee Include Common Area Ins.,Maintenance Grounds,Pest Control,Street Lights,By-Laws,Restrictive Covenants




